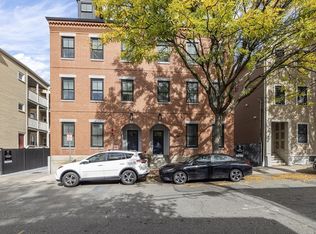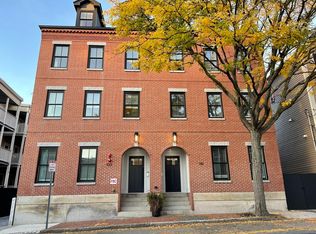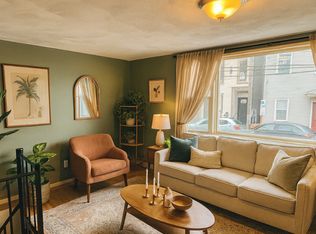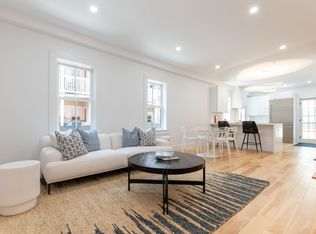Sold for $1,350,000
$1,350,000
133 Spring St #3L, Cambridge, MA 02141
2beds
1,468sqft
Condominium, Townhouse
Built in 1900
-- sqft lot
$-- Zestimate®
$920/sqft
$-- Estimated rent
Home value
Not available
Estimated sales range
Not available
Not available
Zestimate® history
Loading...
Owner options
Explore your selling options
What's special
Just minutes from Kendall Square and multiple T stops, this stunning 2-bed, 2.5-bath penthouse is the ultimate in modern living. Boasting an open loft floor plan and oversized windows, this top-floor condo (3rd floor) is flooded with natural light, making it a true sun-filled retreat. The entertainer’s kitchen is equipped with state-of-the-art Thermador appliances, gleaming quartz countertops and island, plus custom cabinetry. The flow of the space leads seamlessly through the living and dining areas, down a hallway with in-unit washer and dryer, to two spacious bedrooms, each featuring designer bathrooms and custom storage. Situated in the heart of one of Cambridge’s most desirable neighborhoods, just blocks from parks, dining, and boutiques, this home perfectly balances luxury with everyday convenience.
Zillow last checked: 8 hours ago
Listing updated: August 27, 2025 at 07:43am
Listed by:
Christopher Shachoy 617-834-5116,
CMS Partners 617-945-0009
Bought with:
Tyler Cote
Cote Partners Realty LLC
Source: MLS PIN,MLS#: 73339236
Facts & features
Interior
Bedrooms & bathrooms
- Bedrooms: 2
- Bathrooms: 3
- Full bathrooms: 2
- 1/2 bathrooms: 1
Primary bedroom
- Features: Bathroom - Full, Vaulted Ceiling(s), Walk-In Closet(s), Flooring - Hardwood, Double Vanity, Lighting - Overhead
- Level: Third
Bedroom 2
- Features: Bathroom - Full, Vaulted Ceiling(s), Closet, Flooring - Hardwood, High Speed Internet Hookup
- Level: Third
Primary bathroom
- Features: Yes
Dining room
- Features: Bathroom - Half, Flooring - Hardwood, High Speed Internet Hookup, Open Floorplan, Lighting - Overhead
- Level: Main,Third
Kitchen
- Features: Bathroom - Half, Flooring - Hardwood, Dining Area, Countertops - Stone/Granite/Solid, Kitchen Island, Open Floorplan, Stainless Steel Appliances, Lighting - Overhead
- Level: Main,Third
Living room
- Features: Bathroom - Half, Closet, Flooring - Hardwood, Open Floorplan, Recessed Lighting, Lighting - Overhead
- Level: Main,Third
Heating
- Heat Pump, Electric
Cooling
- Heat Pump
Appliances
- Included: Dryer, ENERGY STAR Qualified Refrigerator, ENERGY STAR Qualified Dishwasher, ENERGY STAR Qualified Washer, Range Hood, Cooktop, Oven
- Laundry: In Unit, Electric Dryer Hookup, Washer Hookup
Features
- Basement: None
- Has fireplace: No
- Common walls with other units/homes: No One Above
Interior area
- Total structure area: 1,468
- Total interior livable area: 1,468 sqft
- Finished area above ground: 1,468
Property
Parking
- Total spaces: 1
- Parking features: Off Street, Assigned
- Uncovered spaces: 1
Details
- Parcel number: 25152,400552
- Zoning: C-1
Construction
Type & style
- Home type: Townhouse
- Property subtype: Condominium, Townhouse
Materials
- Brick
- Roof: Shingle
Condition
- Year built: 1900
- Major remodel year: 2024
Utilities & green energy
- Sewer: Public Sewer
- Water: Public
- Utilities for property: for Gas Range, for Gas Oven, for Electric Dryer, Washer Hookup
Community & neighborhood
Security
- Security features: Intercom
Location
- Region: Cambridge
HOA & financial
HOA
- HOA fee: $260 monthly
- Services included: Insurance, Maintenance Grounds, Snow Removal
Price history
| Date | Event | Price |
|---|---|---|
| 6/30/2025 | Sold | $1,350,000-3.2%$920/sqft |
Source: MLS PIN #73339236 Report a problem | ||
| 2/27/2025 | Listed for sale | $1,395,000$950/sqft |
Source: MLS PIN #73339236 Report a problem | ||
Public tax history
Tax history is unavailable.
Neighborhood: East Cambridge
Nearby schools
GreatSchools rating
- 2/10Kennedy-Longfellow SchoolGrades: PK-5Distance: 0.1 mi
- 7/10Vassal Lane Upper SchoolGrades: 6-8Distance: 0.1 mi
- 8/10Cambridge Rindge and Latin SchoolGrades: 9-12Distance: 1.5 mi
Schools provided by the listing agent
- Elementary: Pk-5
- Middle: 6-8
- High: 9-12
Source: MLS PIN. This data may not be complete. We recommend contacting the local school district to confirm school assignments for this home.
Get pre-qualified for a loan
At Zillow Home Loans, we can pre-qualify you in as little as 5 minutes with no impact to your credit score.An equal housing lender. NMLS #10287.



