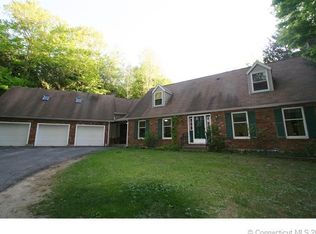Enjoy the picturesque views from this beautifully custom built Cape nestled in 55 acres of land that include a rolling hill, trails and a brook that runs along a large pasture that provides potential for turning out horses! Large kitchen that opens to the living area with cathedral ceilings illuminate with natural light throughout the day. Gorgeous soapstone wood burning stove under a "circa 1800 hand-hewn Hemlock beam" fireplace mantel will keep both levels nice and toasty on those fall/winter nights. Roll out the retractable awning on the large Trek deck to provide shade during hot months. Radiant heat in tile flooring on main level for extra comfort during cold months and a 4 season porch/den area with large screened windows includes heat to enjoy the outdoors during any time of the year! Master can be on main level or top level! Both have ensuite bathrooms and large closets! Cozy loft office on upper level with spectacular views! Huge bonus/great room with vaulted ceiling above an oversized 2 car garage that offers Drive Thru access to the backyard for extra convenience! Plenty of storage throughout the house as well as a full basement and extra wide stairs and oversized doorways. You get to enjoy all the beauty of nature with low maintenance gardens and daily wildlife sightings but still have an easy commute! Just minutes from Rt 8! Must see in person to appreciate this beauty! All who enter must wear masks and take off their shoes or wear booties over shoes.
This property is off market, which means it's not currently listed for sale or rent on Zillow. This may be different from what's available on other websites or public sources.

