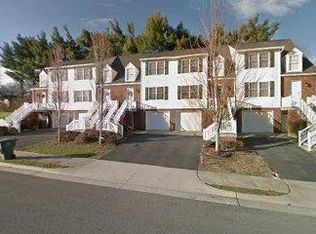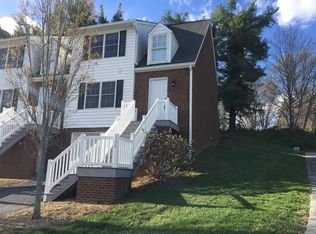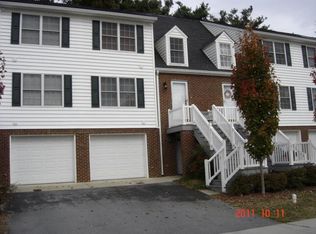Sold for $190,000 on 02/18/25
$190,000
133 Smartview Ln, Abingdon, VA 24210
3beds
1,657sqft
Condo/Town House, Townhouse
Built in 2006
2,178 Square Feet Lot
$194,100 Zestimate®
$115/sqft
$1,609 Estimated rent
Home value
$194,100
Estimated sales range
Not available
$1,609/mo
Zestimate® history
Loading...
Owner options
Explore your selling options
What's special
This charming townhouse is conveniently located in the lively town of Abingdon, Virginia. It features stunning hardwood floors and an intelligent layout that offers space for an office and maximizes space efficiently. With washer and dryer connections available on both the main level and the basement, it offers practicality as well. Its prime location is less than 25 minutes away from the Hard Rock Casino and a mere 6 minutes from Walmart and Lowe's. For those who love the outdoors, the Creeper Trail is just 5 minutes away, offering scenic paths for biking and walking. A new heat pump was just installed in July and carpets were professionally cleaned in August of 2024. Don't let this fantastic opportunity pass you by—schedule a showing today.
Zillow last checked: 8 hours ago
Listing updated: March 20, 2025 at 08:23pm
Listed by:
Jimmy Akers 276-701-7035,
Stuart and Associates
Bought with:
Kevin Pope, 0225257581
Matt Smith Realty
Source: SWVAR,MLS#: 93874
Facts & features
Interior
Bedrooms & bathrooms
- Bedrooms: 3
- Bathrooms: 2
- Full bathrooms: 2
Primary bedroom
- Level: First
Bedroom 2
- Level: Second
Bedroom 3
- Level: Second
Bathroom
- Level: First
Bathroom 2
- Level: Second
Kitchen
- Level: Lower
Living room
- Level: First
Basement
- Area: 400
Heating
- Heat Pump
Cooling
- Heat Pump
Appliances
- Included: Dishwasher, Microwave, Range/Oven, Refrigerator, Electric Water Heater
Features
- Ceiling Fan(s), Walk-In Closet(s), Central Vacuum, Cable High Speed Internet
- Flooring: Carpet, Tile
- Basement: Walk-Out Access
- Has fireplace: No
- Fireplace features: None
Interior area
- Total structure area: 1,657
- Total interior livable area: 1,657 sqft
- Finished area above ground: 1,657
- Finished area below ground: 0
Property
Parking
- Total spaces: 2
- Parking features: Attached, Paved
- Attached garage spaces: 2
- Has uncovered spaces: Yes
Features
- Stories: 2
- Patio & porch: Patio
- Exterior features: Mature Trees
- Has spa: Yes
- Spa features: Bath
- Water view: None
- Waterfront features: None
Lot
- Size: 2,178 sqft
- Features: Cleared, Rolling/Sloping
Details
- Parcel number: 106A21217
- Zoning: R3
Construction
Type & style
- Home type: Townhouse
- Property subtype: Condo/Town House, Townhouse
Materials
- Brick, Vinyl Siding, Dry Wall
- Foundation: Brick/Mortar, Concrete Perimeter
- Roof: Shingle
Condition
- Year built: 2006
Utilities & green energy
- Sewer: Public Sewer
- Water: Public
- Utilities for property: Natural Gas Not Available
Community & neighborhood
Security
- Security features: Security System
Location
- Region: Abingdon
HOA & financial
HOA
- Has HOA: Yes
- HOA fee: $600 annually
- Services included: Maintenance Structure, Maintenance Grounds
Other
Other facts
- Road surface type: Paved
Price history
| Date | Event | Price |
|---|---|---|
| 5/2/2025 | Listing removed | $239,999$145/sqft |
Source: | ||
| 3/13/2025 | Price change | $239,999-2%$145/sqft |
Source: | ||
| 2/19/2025 | Listed for sale | $245,000+28.9%$148/sqft |
Source: | ||
| 2/18/2025 | Sold | $190,000-23.7%$115/sqft |
Source: | ||
| 1/18/2025 | Pending sale | $249,000$150/sqft |
Source: TVRMLS #9966312 | ||
Public tax history
| Year | Property taxes | Tax assessment |
|---|---|---|
| 2024 | $965 | $160,800 |
| 2023 | -- | $160,800 |
| 2022 | $965 | $160,800 |
Find assessor info on the county website
Neighborhood: 24210
Nearby schools
GreatSchools rating
- 9/10Greendale Elementary SchoolGrades: PK-5Distance: 6 mi
- 8/10E.B. Stanley Middle SchoolGrades: 6-8Distance: 0.6 mi
- 5/10Abingdon High SchoolGrades: 9-12Distance: 0.6 mi
Schools provided by the listing agent
- Elementary: Greendale
- Middle: E B Stanley
- High: Abingdon
Source: SWVAR. This data may not be complete. We recommend contacting the local school district to confirm school assignments for this home.

Get pre-qualified for a loan
At Zillow Home Loans, we can pre-qualify you in as little as 5 minutes with no impact to your credit score.An equal housing lender. NMLS #10287.


