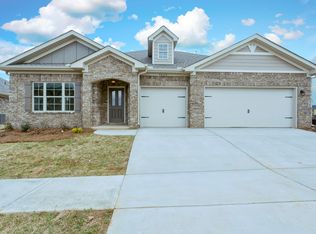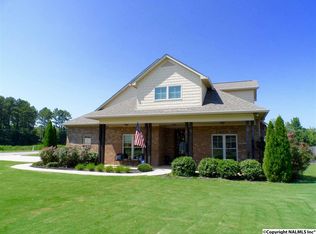Sold for $388,000
$388,000
133 Shadow Way, Decatur, AL 35603
4beds
2,715sqft
Single Family Residence
Built in ----
0.32 Acres Lot
$401,700 Zestimate®
$143/sqft
$2,561 Estimated rent
Home value
$401,700
$382,000 - $422,000
$2,561/mo
Zestimate® history
Loading...
Owner options
Explore your selling options
What's special
Open house Sunday 25 August 12-3PM Gorgeous Home with over 2700 sf, 4 bedrooms, 3.5 baths, and a 3 car garage. Foyer opens to the Livingroom and dinning room with a coffered ceiling, wainscotting and a detailed trey ceiling. Expansive kitchen for the family and entertaining that opens up to the Family Room. Granite counter tops, gas stove, double oven and large pantry. Family Room has double trey ceiling and a gas fireplace. There is a secluded large Master Bedroom with a triple trey ceiling, large Glam Bath with separate soaker tub and tiled shower, not to mention the huge walking closet. Bedrooms 2&3 have a jack and Jill bath, while the 4th has its own full bath and walk in closet.
Zillow last checked: 8 hours ago
Listing updated: September 19, 2024 at 07:31am
Listed by:
Walter Crawford 256-221-7349,
Re/Max Unlimited
Bought with:
Terry King, 126447
Re/Max Unlimited
Source: ValleyMLS,MLS#: 21865199
Facts & features
Interior
Bedrooms & bathrooms
- Bedrooms: 4
- Bathrooms: 4
- Full bathrooms: 3
- 1/2 bathrooms: 1
Primary bedroom
- Features: Ceiling Fan(s), Double Vanity, Recessed Lighting, Smooth Ceiling, Tray Ceiling(s), Walk-In Closet(s)
- Level: First
- Area: 168
- Dimensions: 12 x 14
Bedroom 2
- Features: Ceiling Fan(s), Crown Molding, Carpet, Recessed Lighting, Smooth Ceiling, Tray Ceiling(s)
- Level: First
- Area: 168
- Dimensions: 12 x 14
Bedroom 3
- Features: Ceiling Fan(s), Crown Molding, Carpet, Smooth Ceiling, Tray Ceiling(s)
- Level: First
- Area: 132
- Dimensions: 11 x 12
Bedroom 4
- Features: Carpet, Smooth Ceiling, Tray Ceiling(s), Walk-In Closet(s)
- Level: First
- Area: 132
- Dimensions: 11 x 12
Dining room
- Features: Crown Molding, Wood Floor, Coffered Ceiling(s), Wainscoting
- Level: First
- Area: 156
- Dimensions: 12 x 13
Family room
- Features: Ceiling Fan(s), Crown Molding, Fireplace, Recessed Lighting, Tray Ceiling(s), Wood Floor
- Level: First
- Area: 400
- Dimensions: 20 x 20
Kitchen
- Features: Eat-in Kitchen, Granite Counters, Kitchen Island, Pantry, Recessed Lighting, Wood Floor
- Level: First
- Area: 520
- Dimensions: 20 x 26
Living room
- Features: Crown Molding, Recessed Lighting, Smooth Ceiling, Tray Ceiling(s), Wood Floor, Wainscoting
- Level: First
- Area: 156
- Dimensions: 12 x 13
Laundry room
- Features: Smooth Ceiling, Tile
- Level: First
- Area: 70
- Dimensions: 7 x 10
Heating
- Central 1
Cooling
- Central 1
Appliances
- Included: Double Oven, Dishwasher, Microwave, Refrigerator, Gas Oven, Gas Cooktop
Features
- Open Floorplan
- Has basement: No
- Number of fireplaces: 1
- Fireplace features: Gas Log, One
Interior area
- Total interior livable area: 2,715 sqft
Property
Parking
- Parking features: Garage-Three Car, Garage-Attached, Garage Door Opener, Garage Faces Front
Features
- Levels: One
- Stories: 1
Lot
- Size: 0.32 Acres
- Dimensions: 90 x 156
Details
- Parcel number: 1104180011001015
Construction
Type & style
- Home type: SingleFamily
- Architectural style: Ranch,Traditional
- Property subtype: Single Family Residence
Materials
- Foundation: Slab
Condition
- New construction: No
Utilities & green energy
- Sewer: Public Sewer
- Water: Public
Community & neighborhood
Location
- Region: Decatur
- Subdivision: Shadow Mountain
Price history
| Date | Event | Price |
|---|---|---|
| 9/18/2024 | Sold | $388,000-3%$143/sqft |
Source: | ||
| 8/6/2024 | Price change | $400,000-4.7%$147/sqft |
Source: | ||
| 7/30/2024 | Price change | $419,9000%$155/sqft |
Source: | ||
| 7/11/2024 | Listed for sale | $420,000+25.4%$155/sqft |
Source: | ||
| 7/1/2021 | Sold | $335,000+1.5%$123/sqft |
Source: | ||
Public tax history
| Year | Property taxes | Tax assessment |
|---|---|---|
| 2024 | $1,352 -0.9% | $37,580 -0.8% |
| 2023 | $1,364 +9% | $37,900 +8.7% |
| 2022 | $1,251 +18.3% | $34,880 +17.4% |
Find assessor info on the county website
Neighborhood: 35603
Nearby schools
GreatSchools rating
- 10/10Priceville Jr High SchoolGrades: 5-8Distance: 0.8 mi
- 6/10Priceville High SchoolGrades: 9-12Distance: 2.3 mi
- 10/10Priceville Elementary SchoolGrades: PK-5Distance: 1.4 mi
Schools provided by the listing agent
- Elementary: Priceville
- Middle: Priceville
- High: Priceville High School
Source: ValleyMLS. This data may not be complete. We recommend contacting the local school district to confirm school assignments for this home.
Get pre-qualified for a loan
At Zillow Home Loans, we can pre-qualify you in as little as 5 minutes with no impact to your credit score.An equal housing lender. NMLS #10287.
Sell with ease on Zillow
Get a Zillow Showcase℠ listing at no additional cost and you could sell for —faster.
$401,700
2% more+$8,034
With Zillow Showcase(estimated)$409,734

