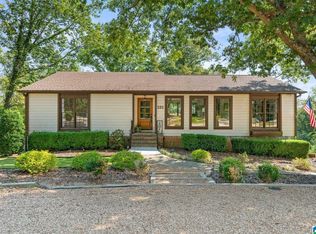Sold for $379,500
$379,500
133 Shades Crest Rd, Birmingham, AL 35226
4beds
2,773sqft
Single Family Residence
Built in 1978
0.7 Acres Lot
$404,400 Zestimate®
$137/sqft
$2,813 Estimated rent
Home value
$404,400
$380,000 - $429,000
$2,813/mo
Zestimate® history
Loading...
Owner options
Explore your selling options
What's special
Roof, windows, new doors & garage doors, new deck & more! Heavy lifting has been done! Awesome features...Cedar beams & headers, true tongue/groove ceilings & bead board, cool transom windows. Large living room, dining room & a cozy den on the back w/ stunning stacked rock fireplace to the top of the beam vaulted ceiling! Den has coffee/wine bar area w/ bar sink.Picture windows overlook the back deck & yard with long range picturesque views of Oak Mountain in the distance. Spacious .7 acre yard with privacy New deck has a pergola with swing. Eat in kitchen with decorative ceiling detail! Cabinets are oak, ceramic tile countertops & backsplash, cooktop & in-wall oven. Large master suite w/ spacious bath, double sink vanitiy & second vanity w/ knee space. Double closets, separate wet/dry areas. Second bedroom on the main. Great closet space throughout. Daylight basement has huge den space with brick fireplace, 2 bedrooms and bath. UV Filter on HVAC. Tons of storage. Well maintained!
Zillow last checked: 8 hours ago
Listing updated: March 08, 2024 at 09:46am
Listed by:
Kelli Gunnells 205-281-8545,
RealtySouth-OTM-Acton Rd
Bought with:
Mari Wohlfarth
RealtySouth-Inverness Office
Source: GALMLS,MLS#: 21375924
Facts & features
Interior
Bedrooms & bathrooms
- Bedrooms: 4
- Bathrooms: 3
- Full bathrooms: 3
Primary bedroom
- Level: First
Bedroom 1
- Level: First
Bedroom 2
- Level: Basement
Bedroom 3
- Level: Basement
Primary bathroom
- Level: First
Bathroom 1
- Level: First
Dining room
- Level: First
Family room
- Level: First
Kitchen
- Features: Tile Counters, Eat-in Kitchen, Pantry
Living room
- Level: First
Basement
- Area: 1664
Heating
- Central, Forced Air, Natural Gas
Cooling
- Central Air, Ceiling Fan(s), Whole House Fan
Appliances
- Included: Electric Cooktop, Dishwasher, Electric Oven, Self Cleaning Oven, Gas Water Heater
- Laundry: Electric Dryer Hookup, Washer Hookup, Main Level, Laundry Closet, Laundry (ROOM), Yes
Features
- Wet Bar, Workshop (INT), High Ceilings, Cathedral/Vaulted, Dressing Room, Linen Closet, Double Vanity, Shared Bath, Sitting Area in Master, Tub/Shower Combo, Walk-In Closet(s)
- Flooring: Carpet, Concrete, Laminate, Tile, Vinyl
- Doors: Insulated Door
- Windows: Window Treatments, Double Pane Windows
- Basement: Full,Partially Finished,Block,Daylight,Bath/Stubbed
- Attic: Other,Yes
- Number of fireplaces: 2
- Fireplace features: Brick (FIREPL), Stone, Den, Family Room, Gas, Wood Burning
Interior area
- Total interior livable area: 2,773 sqft
- Finished area above ground: 1,851
- Finished area below ground: 922
Property
Parking
- Total spaces: 2
- Parking features: Attached, Driveway, Garage Faces Side
- Attached garage spaces: 2
- Has uncovered spaces: Yes
Accessibility
- Accessibility features: Support Rails
Features
- Levels: One
- Stories: 1
- Patio & porch: Open (PATIO), Patio, Open (DECK), Deck
- Pool features: None
- Fencing: Fenced
- Has view: Yes
- View description: Mountain(s)
- Waterfront features: No
Lot
- Size: 0.70 Acres
- Features: Many Trees, Interior Lot, Few Trees
Details
- Additional structures: Storage
- Parcel number: 3900213001005.000
- Special conditions: N/A
Construction
Type & style
- Home type: SingleFamily
- Property subtype: Single Family Residence
Materials
- Brick Over Foundation, Wood
- Foundation: Basement
Condition
- Year built: 1978
Utilities & green energy
- Sewer: Septic Tank
- Water: Public
Community & neighborhood
Location
- Region: Birmingham
- Subdivision: Shades Acres
Other
Other facts
- Price range: $379.5K - $379.5K
- Road surface type: Paved
Price history
| Date | Event | Price |
|---|---|---|
| 3/8/2024 | Sold | $379,500$137/sqft |
Source: | ||
| 2/6/2024 | Contingent | $379,500$137/sqft |
Source: | ||
| 2/1/2024 | Listed for sale | $379,500$137/sqft |
Source: | ||
Public tax history
| Year | Property taxes | Tax assessment |
|---|---|---|
| 2025 | $2,815 | $39,500 +7.6% |
| 2024 | -- | $36,700 +5.3% |
| 2023 | $2,478 +8.2% | $34,860 +8% |
Find assessor info on the county website
Neighborhood: 35226
Nearby schools
GreatSchools rating
- 9/10Gwin Elementary SchoolGrades: PK-5Distance: 2.3 mi
- 10/10Ira F Simmons Middle SchoolGrades: 6-8Distance: 2.1 mi
- 8/10Hoover High SchoolGrades: 9-12Distance: 2.1 mi
Schools provided by the listing agent
- Elementary: Gwin
- Middle: Simmons, Ira F
- High: Hoover
Source: GALMLS. This data may not be complete. We recommend contacting the local school district to confirm school assignments for this home.
Get a cash offer in 3 minutes
Find out how much your home could sell for in as little as 3 minutes with a no-obligation cash offer.
Estimated market value$404,400
Get a cash offer in 3 minutes
Find out how much your home could sell for in as little as 3 minutes with a no-obligation cash offer.
Estimated market value
$404,400
