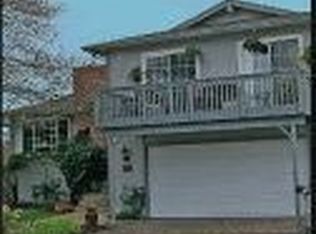Upper Westside paradise! Just when you think your dream home doesn't exist, this place comes on the market. This incredible home on the Upper Westside of Santa Cruz is located on a court in a quiet neighborhood. The nearby parks & treelined streets have nothing on this backyard - which is an entertainer's dream. The large deck and pergola are begging for a summer soiree. Through the front door, Spanish tiles welcome you with a splash of character, & the split level floor plan flows into the large family room (complete with a wood-burning stove!). The spacious kitchen is light & bright with white cabinets and gorgeous marble countertops. Downstairs a large room with a separate entrance, kitchenette, & full bathroom presents a creative flex space. Everything Santa Cruz has to offer is just minutes away. Go for a bike ride at Wilder Ranch, have a beach day at Natural Bridges, ride the Giant Dipper at the Boardwalk, or take a stroll around downtown. Welcome to your slice of paradise.
This property is off market, which means it's not currently listed for sale or rent on Zillow. This may be different from what's available on other websites or public sources.

