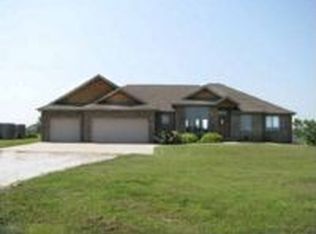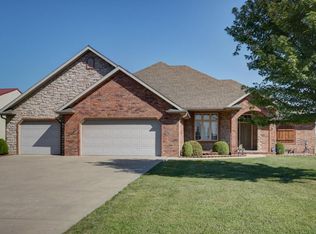The amenities at this beautiful Hidden Springs getaway abound! 4 bed, 3.5 bath, extra large climate controlled 3 car garage, 3 living areas, and recently updated kitchen and master bath. Split bedroom floor plan, open and flowing kitchen/dining/living area, separate upstairs bedroom and bath for guests, media/multipurpose room, recreation room with wet bar, main level laundry, and much more. The master suite just underwent an update to accompany its walk-in shower and oversized closet. Don't miss the outdoor spaces either: huge front porch, screened-in back porch with piped-in gas grill and hot tub, beautiful maintenance free salt water pool with heating/cooling system, piped-in gas fire pit, and a 3 acre lot to enjoy. Call to receive a list of all amenities and schedule a private showing.
This property is off market, which means it's not currently listed for sale or rent on Zillow. This may be different from what's available on other websites or public sources.

