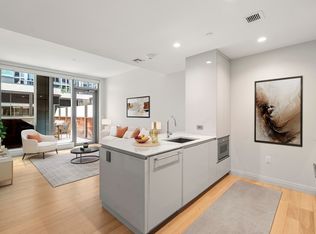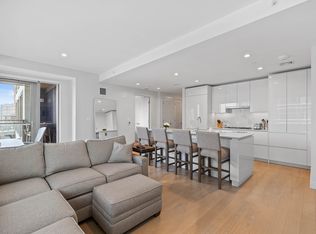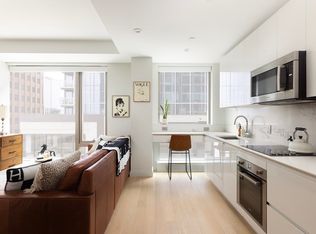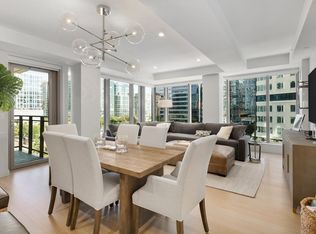Sold for $4,900,000 on 11/05/25
$4,900,000
133 Seaport Blvd #PENTHOUSE 3A, Boston, MA 02210
3beds
2,013sqft
Condominium
Built in 2020
-- sqft lot
$4,900,200 Zestimate®
$2,434/sqft
$21,558 Estimated rent
Home value
$4,900,200
$4.56M - $5.24M
$21,558/mo
Zestimate® history
Loading...
Owner options
Explore your selling options
What's special
Rare 25th floor penthouse in Tower 1 at Echelon Seaport featuring two parking spots, deeded private storage, and corner views featuring the city skyline and Boston Harbor! PH3A offers 2,013 sq ft of thoughtfully designed space with dramatic city views and harbor exposures. Flooded with natural light through the west facing floor-to-ceiling windows, it features wide-plank white oak flooring, a sleek gas fireplace, and an airy, open-concept layout ideal for entertaining or everyday sophistication. The designer kitchen boasts custom Italian cabinetry, integrated Gaggenau appliances, and an oversized island. The expansive primary suite is a serene retreat with a spa-inspired marble bath and walk-in closet. Two additional bedrooms provide flexibility for guests or work-from-home living. Residents enjoy world-class amenities including indoor/outdoor pools, a state-of-the-art fitness center, luxury spa, sky lounges, 24-hour concierge, and valet.
Zillow last checked: 8 hours ago
Listing updated: November 05, 2025 at 12:06pm
Listed by:
Joseph Barka 617-784-8760,
Compass 617-206-3333
Bought with:
Michelle Otey
Luxury Residential Group, LLC
Source: MLS PIN,MLS#: 73420149
Facts & features
Interior
Bedrooms & bathrooms
- Bedrooms: 3
- Bathrooms: 3
- Full bathrooms: 2
- 1/2 bathrooms: 1
Primary bathroom
- Features: Yes
Heating
- Forced Air
Cooling
- Central Air
Appliances
- Laundry: In Unit
Features
- Flooring: Hardwood
- Basement: None
- Number of fireplaces: 1
- Common walls with other units/homes: No One Above
Interior area
- Total structure area: 2,013
- Total interior livable area: 2,013 sqft
- Finished area above ground: 2,013
Property
Parking
- Total spaces: 2
- Parking features: Under, Deeded
- Attached garage spaces: 2
Features
- Exterior features: Balcony, Hot Tub/Spa, City View(s)
- Pool features: Association, In Ground, Indoor, Heated
- Has spa: Yes
- Spa features: Hot Tub/Spa
- Has view: Yes
- View description: City
- Waterfront features: 1 to 2 Mile To Beach
Details
- Parcel number: 5135829
- Zoning: res
Construction
Type & style
- Home type: Condo
- Property subtype: Condominium
- Attached to another structure: Yes
Condition
- Year built: 2020
Utilities & green energy
- Sewer: Public Sewer
- Water: Public
Community & neighborhood
Security
- Security features: Doorman, Concierge
Community
- Community features: Public Transportation, Shopping, Pool, Tennis Court(s), Park, Walk/Jog Trails, Medical Facility, Bike Path, Conservation Area, Highway Access, House of Worship, Marina, Private School, Public School, T-Station, University
Location
- Region: Boston
HOA & financial
HOA
- HOA fee: $4,907 monthly
- Amenities included: Pool, Elevator(s), Fitness Center
- Services included: Heat, Gas, Water, Sewer, Insurance, Security, Maintenance Structure, Maintenance Grounds, Snow Removal
Price history
| Date | Event | Price |
|---|---|---|
| 11/5/2025 | Sold | $4,900,000-6.7%$2,434/sqft |
Source: MLS PIN #73420149 | ||
| 10/17/2025 | Contingent | $5,250,000$2,608/sqft |
Source: MLS PIN #73420149 | ||
| 8/20/2025 | Listed for sale | $5,250,000-4.5%$2,608/sqft |
Source: MLS PIN #73420149 | ||
| 8/11/2025 | Listing removed | $5,495,000$2,730/sqft |
Source: MLS PIN #73366608 | ||
| 4/30/2025 | Listed for sale | $5,495,000+6.7%$2,730/sqft |
Source: MLS PIN #73366608 | ||
Public tax history
| Year | Property taxes | Tax assessment |
|---|---|---|
| 2025 | $60,384 +15.7% | $5,214,500 +8.9% |
| 2024 | $52,179 +2.6% | $4,787,100 +1.1% |
| 2023 | $50,875 +7.9% | $4,737,000 +9.3% |
Find assessor info on the county website
Neighborhood: South Boston
Nearby schools
GreatSchools rating
- 3/10James F. Condon SchoolGrades: PK-8Distance: 1 mi
- 1/10Excel High SchoolGrades: 9-12Distance: 1.2 mi
- 6/10Josiah Quincy Elementary SchoolGrades: PK-5Distance: 1.1 mi
Get a cash offer in 3 minutes
Find out how much your home could sell for in as little as 3 minutes with a no-obligation cash offer.
Estimated market value
$4,900,200
Get a cash offer in 3 minutes
Find out how much your home could sell for in as little as 3 minutes with a no-obligation cash offer.
Estimated market value
$4,900,200



