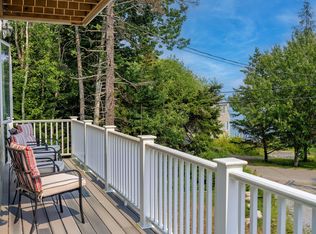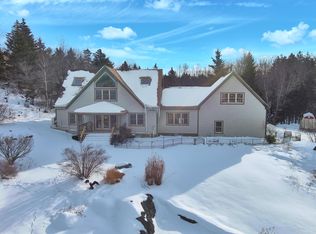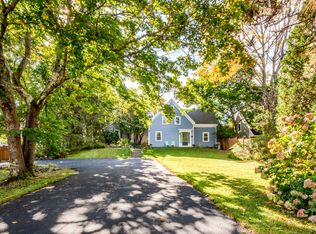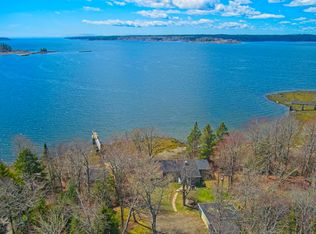Situated on over an acre with 215 feet of private waterfront and overlooking Wheeler Bay Wildlife Sanctuary, this coastal property offers exceptional tranquility and privacy characteristic of Midcoast Maine. Nearly every room affords stunning water vistas and the dynamic scenery of shifting tides.
The primary residence consists of three bedrooms and three-and-a-half bathrooms, including a first-floor primary suite that ensures convenient single-level living. Architectural features such as floor-to-ceiling windows, cathedral ceilings, and skylights maximize natural light throughout the open-concept living area. The home has been recently updated with new doors and appliances, making it truly move-in ready.
A separate entrance provides access to an artist's studio, offering flexible space for guests, extended family, or a dedicated office for remote work. The property benefits from high-speed Spectrum Internet service and a heated, attached one-car garage for year-round functionality.
Meticulous landscaping enhances privacy, and the location uniquely balances seclusion with accessibility, being only a short drive from renowned Midcoast restaurants and Knox County Regional Airport.
The property is within a FEMA-designated flood zone; however, the house has not experienced flooding and is covered by a transferable flood insurance policy with reasonable premiums. Additionally, the homeowners' road association engaged in a municipal sea level rise planning study and subsequently commissioned an engineering firm to develop strategies for long-term road resilience. Documentation related to insurance, HOA, and engineering assessments is available for review upon request.
Pending
Price cut: $130K (1/7)
$865,000
133 Scraggle Point Road, Saint George, ME 04859
3beds
2,671sqft
Est.:
Single Family Residence
Built in 1992
1.16 Acres Lot
$-- Zestimate®
$324/sqft
$88/mo HOA
What's special
More than one acreAbundance of lightState-of-the-art appliancesHeated one-car garageArtist studioOpen conceptFloor-to-ceiling windows
- 217 days |
- 1,322 |
- 105 |
Zillow last checked: 8 hours ago
Listing updated: January 14, 2026 at 07:26am
Listed by:
Legacy Properties Sotheby's International Realty
Source: Maine Listings,MLS#: 1629640
Facts & features
Interior
Bedrooms & bathrooms
- Bedrooms: 3
- Bathrooms: 4
- Full bathrooms: 3
- 1/2 bathrooms: 1
Primary bedroom
- Features: Closet, Full Bath, Suite, Wood Burning Fireplace
- Level: First
Bedroom 2
- Features: Closet, Full Bath
- Level: Second
Bedroom 3
- Features: Full Bath, Walk-In Closet(s)
- Level: Second
Bonus room
- Features: Cathedral Ceiling(s)
- Level: First
Dining room
- Features: Cathedral Ceiling(s)
- Level: First
Kitchen
- Features: Kitchen Island, Vaulted Ceiling(s)
- Level: First
Laundry
- Features: Built-in Features
- Level: First
Living room
- Features: Wood Burning Fireplace
- Level: First
Loft
- Features: Sleeping
- Level: Second
Heating
- Baseboard, Hot Water, Zoned, Wood Stove
Cooling
- None
Features
- Flooring: Tile, Wood
- Number of fireplaces: 2
Interior area
- Total structure area: 2,671
- Total interior livable area: 2,671 sqft
- Finished area above ground: 2,671
- Finished area below ground: 0
Property
Parking
- Total spaces: 1
- Parking features: Garage - Attached
- Attached garage spaces: 1
Accessibility
- Accessibility features: Other Bath Modifications
Features
- Has view: Yes
- View description: Scenic
- Body of water: Wheelers Bay
- Frontage length: Waterfrontage: 215,Waterfrontage Owned: 215
Lot
- Size: 1.16 Acres
Details
- Zoning: Shoreland
Construction
Type & style
- Home type: SingleFamily
- Architectural style: Contemporary,Saltbox
- Property subtype: Single Family Residence
Materials
- Roof: Fiberglass,Shingle
Condition
- Year built: 1992
Utilities & green energy
- Electric: On Site, Circuit Breakers, Generator Hookup
- Sewer: Quasi-Public, Septic Tank
- Water: Private, Well
- Utilities for property: Utilities On
Green energy
- Energy efficient items: Ceiling Fans
Community & HOA
Community
- Subdivision: Coastal Property Association
HOA
- Has HOA: Yes
- HOA fee: $1,050 annually
Location
- Region: Spruce Head
Financial & listing details
- Price per square foot: $324/sqft
- Annual tax amount: $6,103
- Date on market: 7/8/2025
- Electric utility on property: Yes
Estimated market value
Not available
Estimated sales range
Not available
Not available
Price history
Price history
| Date | Event | Price |
|---|---|---|
| 1/14/2026 | Pending sale | $865,000$324/sqft |
Source: | ||
| 1/7/2026 | Price change | $865,000-13.1%$324/sqft |
Source: | ||
| 12/30/2025 | Listed for sale | $995,000$373/sqft |
Source: | ||
| 12/17/2025 | Contingent | $995,000$373/sqft |
Source: | ||
| 8/27/2025 | Price change | $995,000-16.7%$373/sqft |
Source: | ||
Public tax history
Public tax history
Tax history is unavailable.BuyAbility℠ payment
Est. payment
$4,646/mo
Principal & interest
$3354
Property taxes
$901
Other costs
$391
Climate risks
Neighborhood: 04859
Nearby schools
GreatSchools rating
- 6/10St George SchoolGrades: PK-8Distance: 3.1 mi
- Loading




