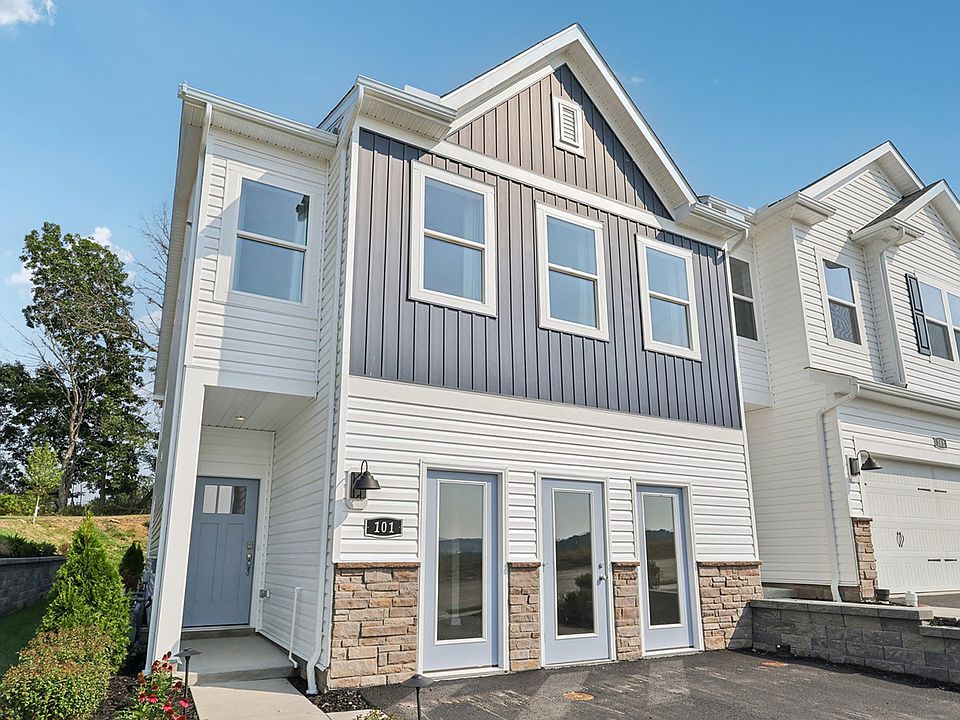Newly constructed luxury Townhome located in Seneca Hills Community. This home offers 4 bedrooms, a 2-car attached garage, and a private wooded back yard. There are also many upgrades included, including upgraded kitchen cabinets, stainless steel appliances, quarts countertops, large island, 9 ft ceilings, LVP flooring throughout the main level, and much more! Located a mile away from Historic Harmony, with shopping, restaurants and entertainment, and minutes away from Seneca Valley High School, I 79 and Rt 19. This Townhome is a must see!
New construction
$374,990
133 Scotland Lane 109d Harmony Boro, Harmony, PA 16037
4beds
1,934sqft
Townhouse
Built in 2025
2,178 sqft lot
$374,900 Zestimate®
$194/sqft
$126/mo HOA
What's special
Large islandUpgraded kitchen cabinetsStainless steel appliances
- 75 days
- on Zillow |
- 61 |
- 2 |
Zillow last checked: 7 hours ago
Listing updated: 11 hours ago
Listed by:
David Bruckner 667-500-2488,
D.R. HORTON REALTY OF PA 667-500-2488
Source: WPMLS,MLS#: 1688690 Originating MLS: West Penn Multi-List
Originating MLS: West Penn Multi-List
Schedule tour
Select your preferred tour type — either in-person or real-time video tour — then discuss available options with the builder representative you're connected with.
Select a date
Facts & features
Interior
Bedrooms & bathrooms
- Bedrooms: 4
- Bathrooms: 3
- Full bathrooms: 2
- 1/2 bathrooms: 1
Primary bedroom
- Level: Upper
- Dimensions: 15x12
Bedroom 2
- Level: Upper
- Dimensions: 11x11
Bedroom 3
- Level: Upper
- Dimensions: 12x10
Bedroom 4
- Level: Upper
- Dimensions: 11x10
Entry foyer
- Level: Main
- Dimensions: 13x4
Family room
- Level: Main
- Dimensions: 23x15
Kitchen
- Level: Main
- Dimensions: 23x13
Laundry
- Level: Upper
- Dimensions: 6x5
Heating
- Gas
Cooling
- Central Air
Appliances
- Included: Some Gas Appliances, Dishwasher, Disposal, Microwave, Stove
Features
- Kitchen Island, Pantry
- Flooring: Vinyl, Carpet
- Windows: Multi Pane, Screens
- Has basement: No
Interior area
- Total structure area: 1,934
- Total interior livable area: 1,934 sqft
Property
Parking
- Total spaces: 2
- Parking features: Attached, Garage, Garage Door Opener
- Has attached garage: Yes
Features
- Levels: Two
- Stories: 2
Lot
- Size: 2,178 sqft
- Dimensions: 24 x 100
Construction
Type & style
- Home type: Townhouse
- Architectural style: Colonial,Two Story
- Property subtype: Townhouse
Materials
- Stone, Vinyl Siding
- Roof: Asphalt
Condition
- New Construction
- New construction: Yes
- Year built: 2025
Details
- Builder name: D.R. Horton
- Warranty included: Yes
Utilities & green energy
- Sewer: Public Sewer
- Water: Public
Community & HOA
Community
- Subdivision: Seneca Hills
HOA
- HOA fee: $126 monthly
Location
- Region: Harmony
Financial & listing details
- Price per square foot: $194/sqft
- Date on market: 2/17/2025
About the community
Our newest luxury 2-story townhomes in Harmony, PA! Seneca Hills, located within the esteemed Seneca Valley School District, offers the perfect blend of comfort and convenience. Just 3 miles from Zelienople's Main Street, you'll enjoy charming local coffee shops, boutiques, breweries, and restaurants. Everyday necessities are easily accessible with I-79 and Cranberry Township just minutes away.
Experience the best of Butler County on weekends with attractions like Moraine State Park, Strawberry Ridge Golf Course, Cranberry Highlands Golf Course, and Fun Fore All Family Fun Park right at your doorstep.
Our homes feature premium upgrades including quartz countertops, stainless steel appliances, upgraded flooring, recessed lighting, and a variety of stylish cabinetry options. Plus, every D.R. Horton home comes equipped with America's Smart Home® technology. With our straightforward buying process, your dream home is closer than ever. Enjoy unparalleled quality and value from America's number one home builder, D.R. Horton!
Source: DR Horton

