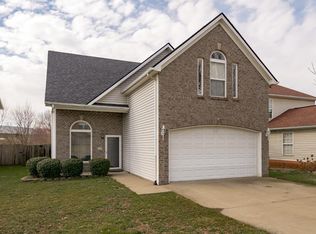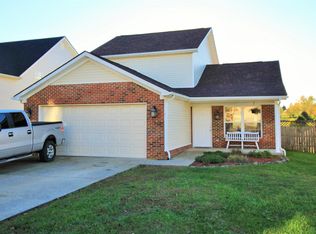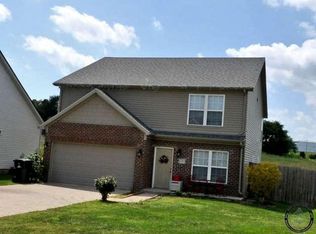The Laurel model, built by New Haven Homes, is a popular split-bedroom ranch-style home with 1,404 sq.ft. of living space, 3 bedrooms, and 2 full baths. Open foyer entryway. Spacious family room features trey ceiling, 52'' ceiling fan, and hand-scraped laminate flooring; opening to large covered patio with triple patio door. Beautiful kitchen complete with: pull-up bar top and pantry; all-plywood raised panel maple cabinetry with dovetail, soft-close drawers; crown molding; decorative hardware; tile flooring; recess lighting; and Whirlpool appliance package. Separate dining area off kitchen includes nice twin window for plenty of natural light. Private master suite with tall vanity, 5' walk-in shower and large walk-in closet. Laundry room and landing strip conveniently located near garage entry. Nice covered porch and 2-car garage. Completion date - November 30th.
This property is off market, which means it's not currently listed for sale or rent on Zillow. This may be different from what's available on other websites or public sources.



