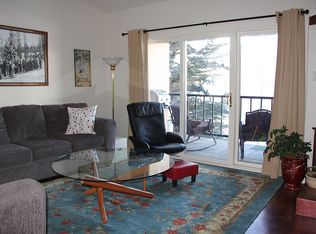Artisan crafted timberframe home custom designed by local owner/architect Carolyn Wicklund and oriented to capture the breathtaking mountain views with native landscaping providing the perfect framework. The soaring great room ceiling showcases the timber beams and grand fireplace. Extensive use of VG fir and oak brings you home to the mountains. Designed to accommodate just 1 with room for many Hop over the ''saddle'' to Sun Valley or into Ketchum. Golf at Bigwood or play at Zenergy. One owner and first time on the market. An opportunity to secure a generational home designed for the Sun Valley lifestyle. The main level provides a comfortable scale for just 1 or 2 but was designed to accommodate extended family and guests. The loft office is accessed via a custom spiral stairway. the lower level includes 3 bedrooms, all with patio access, and a media/game room. The 3 car garage has additional space for gear and storage and the studio apartment above has the option to expand to a 1 BD by capturing adjacent storage space.
This property is off market, which means it's not currently listed for sale or rent on Zillow. This may be different from what's available on other websites or public sources.
