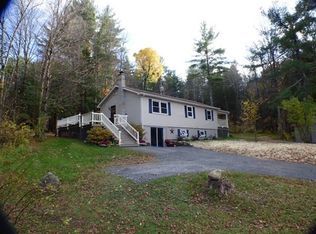Sold for $419,000
$419,000
133 Sabans Rd, Conway, MA 01341
3beds
1,580sqft
Single Family Residence
Built in 1975
5.3 Acres Lot
$457,100 Zestimate®
$265/sqft
$2,582 Estimated rent
Home value
$457,100
Estimated sales range
Not available
$2,582/mo
Zestimate® history
Loading...
Owner options
Explore your selling options
What's special
Discover the charm of this contemporary style home nestled on 5.3 acres in the desirable town of Conway. As you enter, you are greeted by a sun-filled living room featuring a soapstone woodstove. The spacious eat-in kitchen with marble countertops is perfect for entertaining. A cozy dining room, convenient bedroom and full bath with laundry complete the first floor. Make your way up the winding staircase to the second floor that overlooks the main living area. Upstairs offers 2 spacious bedrooms, 1 with its own private balcony, a full bath and sweet study with built-in window seat. Outside is a versatile 2-story outbuilding and 2-bay carport. Recreation enthusiasts will love this location, with biking and snowmobile trails across the street. Enjoy this peaceful setting all while still being close to downtown Shelburne Falls, the home of the Bridge of Flowers and other area amenities. The property requires some updates and repairs but offers great potential.
Zillow last checked: 8 hours ago
Listing updated: August 05, 2024 at 12:45pm
Listed by:
Tracey Holden 413-219-5083,
Brick & Mortar 413-259-8888
Bought with:
The Neilsen Team
Real Broker MA, LLC
Source: MLS PIN,MLS#: 73188304
Facts & features
Interior
Bedrooms & bathrooms
- Bedrooms: 3
- Bathrooms: 2
- Full bathrooms: 1
- 1/2 bathrooms: 1
Primary bedroom
- Features: Flooring - Wood, Balcony - Exterior
- Level: Second
Bedroom 2
- Features: Flooring - Wood
- Level: Second
Bedroom 3
- Features: Flooring - Wood
- Level: First
Primary bathroom
- Features: No
Bathroom 1
- Features: Bathroom - Full
- Level: First
Bathroom 2
- Features: Bathroom - Half
- Level: Second
Dining room
- Features: Flooring - Wood, Window(s) - Bay/Bow/Box
- Level: First
Kitchen
- Features: Flooring - Wood, Countertops - Stone/Granite/Solid
- Level: First
Living room
- Features: Wood / Coal / Pellet Stove, Cathedral Ceiling(s), Flooring - Wood
- Level: First
Heating
- Propane, Wood Stove
Cooling
- Window Unit(s)
Appliances
- Included: Water Heater, Range, Dishwasher, Refrigerator, Washer, Dryer
- Laundry: Main Level, First Floor
Features
- Window Seat, Study
- Flooring: Wood, Tile, Flooring - Wood
- Doors: Insulated Doors
- Basement: Crawl Space,Interior Entry,Concrete
- Has fireplace: No
Interior area
- Total structure area: 1,580
- Total interior livable area: 1,580 sqft
Property
Parking
- Total spaces: 4
- Parking features: Detached, Carport, Storage, Workshop in Garage, Off Street, Unpaved
- Garage spaces: 2
- Has carport: Yes
- Uncovered spaces: 2
Features
- Patio & porch: Deck - Wood
- Exterior features: Deck - Wood, Balcony, Stone Wall
- Frontage length: 200.00
Lot
- Size: 5.30 Acres
- Features: Wooded, Cleared, Sloped
Details
- Parcel number: 408003000,4370439
- Zoning: 1A
Construction
Type & style
- Home type: SingleFamily
- Architectural style: Contemporary
- Property subtype: Single Family Residence
Materials
- Frame
- Foundation: Concrete Perimeter
- Roof: Shingle
Condition
- Year built: 1975
Utilities & green energy
- Electric: Circuit Breakers, 100 Amp Service
- Sewer: Private Sewer
- Water: Private
- Utilities for property: for Gas Range
Community & neighborhood
Community
- Community features: Park, Walk/Jog Trails, House of Worship, Public School
Location
- Region: Conway
Other
Other facts
- Listing terms: Contract
- Road surface type: Paved
Price history
| Date | Event | Price |
|---|---|---|
| 8/5/2024 | Sold | $419,000+5%$265/sqft |
Source: MLS PIN #73188304 Report a problem | ||
| 7/8/2024 | Contingent | $399,000$253/sqft |
Source: MLS PIN #73188304 Report a problem | ||
| 6/27/2024 | Listed for sale | $399,000-5.9%$253/sqft |
Source: MLS PIN #73188304 Report a problem | ||
| 6/21/2024 | Contingent | $424,000$268/sqft |
Source: MLS PIN #73188304 Report a problem | ||
| 6/17/2024 | Price change | $424,000-5.6%$268/sqft |
Source: MLS PIN #73188304 Report a problem | ||
Public tax history
| Year | Property taxes | Tax assessment |
|---|---|---|
| 2025 | $5,308 +6.3% | $367,600 +20.7% |
| 2024 | $4,995 -4.4% | $304,600 |
| 2023 | $5,224 +2.6% | $304,600 +7.4% |
Find assessor info on the county website
Neighborhood: 01341
Nearby schools
GreatSchools rating
- 4/10Conway GrammarGrades: PK-6Distance: 3.4 mi
- 5/10Frontier Regional SchoolGrades: 7-12Distance: 7.5 mi
Schools provided by the listing agent
- Elementary: Conway
- Middle: Frontier
- High: Frontier
Source: MLS PIN. This data may not be complete. We recommend contacting the local school district to confirm school assignments for this home.
Get pre-qualified for a loan
At Zillow Home Loans, we can pre-qualify you in as little as 5 minutes with no impact to your credit score.An equal housing lender. NMLS #10287.
