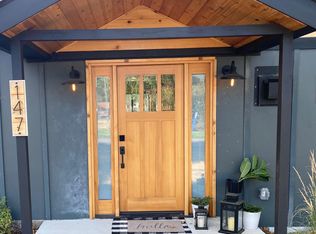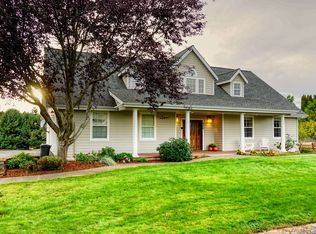Sold
$745,000
133 SW Peck Rd, White Salmon, WA 98672
3beds
1,539sqft
Residential, Single Family Residence
Built in 1973
0.97 Acres Lot
$738,500 Zestimate®
$484/sqft
$2,699 Estimated rent
Home value
$738,500
Estimated sales range
Not available
$2,699/mo
Zestimate® history
Loading...
Owner options
Explore your selling options
What's special
Owner's change of plans opens an opportunity for you to complete the work that was started to make this 3 bedroom, 2 bath home complete! Seller upgraded the following; garage door at the attached OS garage, updated kitchen countertops & backsplash, upgraded both baths with custom tile showers, main bath with new heated tile floors, new tile floors at entry and guest bath, cork flooring, removed wood paneling and popcorn ceilings and replaced with new sheetrock. Painted a warm inviting white to reflect the natural light from the south facing vinyl windows and new sliding glass door. Upgraded concrete parking area & added sidewalk, also exended the S facing covered porch. Installed a new standing seam metal roof, gutters & drain chains, Upgraded HVAC & new Nat'l gas hotwater tank. Fresh interior and exterior paint. New light fixtures throughout. The detached shop was in process of being converted to an art studio and guest space. Currently at studs with rough plumbing and wiring for kitchenette & bath. Open living design with 1 + bedrooms. All sited on a large level 0.97 acre lot just minutes from downtown White Salmon. Being sold as is but most of the hard work has been completed! Mature landscaping and fruit trees. Partially fenced with new cedar fence on S boundary. Call today and view it today.
Zillow last checked: 8 hours ago
Listing updated: January 15, 2025 at 12:57am
Listed by:
Lori Clark 866-916-5263,
Pathfinder Real Estate Service
Bought with:
Hunter Lowery, 77316
Copper West Real Estate
Source: RMLS (OR),MLS#: 24573983
Facts & features
Interior
Bedrooms & bathrooms
- Bedrooms: 3
- Bathrooms: 2
- Full bathrooms: 2
- Main level bathrooms: 2
Primary bedroom
- Features: Closet, Cork Floor
- Level: Main
- Area: 121
- Dimensions: 11 x 11
Bedroom 2
- Features: Closet, Cork Floor
- Level: Main
- Area: 110
- Dimensions: 11 x 10
Bedroom 3
- Features: Closet, Cork Floor
- Level: Main
- Area: 99
- Dimensions: 11 x 9
Dining room
- Features: Cork Floor
- Level: Main
Kitchen
- Features: Dishwasher, Cork Floor, Free Standing Range, Solid Surface Countertop
- Level: Main
- Area: 200
- Width: 10
Living room
- Features: Fireplace, Sliding Doors, Cork Floor
- Level: Main
- Area: 288
- Dimensions: 16 x 18
Heating
- Forced Air, Heat Pump, Fireplace(s)
Cooling
- Central Air, Heat Pump
Appliances
- Included: Dishwasher, Free-Standing Range, Range Hood, Gas Water Heater, Tank Water Heater
- Laundry: Laundry Room
Features
- Quartz, Closet
- Flooring: Cork
- Doors: Sliding Doors
- Windows: Double Pane Windows, Vinyl Frames
- Basement: Crawl Space
- Number of fireplaces: 1
- Fireplace features: Gas, Insert
Interior area
- Total structure area: 1,539
- Total interior livable area: 1,539 sqft
Property
Parking
- Total spaces: 2
- Parking features: Driveway, Off Street, RV Access/Parking, Garage Door Opener, Attached, Extra Deep Garage, Oversized
- Attached garage spaces: 2
- Has uncovered spaces: Yes
Accessibility
- Accessibility features: Garage On Main, Main Floor Bedroom Bath, Minimal Steps, One Level, Rollin Shower, Accessibility
Features
- Levels: One
- Stories: 1
- Patio & porch: Patio
- Exterior features: Fire Pit, Yard
- Has view: Yes
- View description: Mountain(s), Territorial
Lot
- Size: 0.97 Acres
- Features: Level, SqFt 20000 to Acres1
Details
- Additional structures: Outbuilding, RVParking
- Parcel number: 03102313000100
- Zoning: SR
Construction
Type & style
- Home type: SingleFamily
- Architectural style: Ranch
- Property subtype: Residential, Single Family Residence
Materials
- Wood Siding
- Foundation: Concrete Perimeter
- Roof: Metal
Condition
- Resale
- New construction: No
- Year built: 1973
Utilities & green energy
- Gas: Gas
- Sewer: Septic Tank
- Water: Public
- Utilities for property: DSL
Community & neighborhood
Location
- Region: White Salmon
Other
Other facts
- Listing terms: Cash,Conventional,VA Loan
- Road surface type: Gravel, Paved
Price history
| Date | Event | Price |
|---|---|---|
| 1/13/2025 | Sold | $745,000-6%$484/sqft |
Source: | ||
| 12/20/2024 | Pending sale | $792,500$515/sqft |
Source: | ||
| 11/21/2024 | Listed for sale | $792,500+26.8%$515/sqft |
Source: | ||
| 11/24/2021 | Sold | $625,000+6.8%$406/sqft |
Source: | ||
| 11/10/2021 | Pending sale | $585,000$380/sqft |
Source: | ||
Public tax history
| Year | Property taxes | Tax assessment |
|---|---|---|
| 2024 | $5,460 +2.2% | $583,510 +3% |
| 2023 | $5,342 +35.6% | $566,410 +36.8% |
| 2022 | $3,939 +44.9% | $413,920 +68.4% |
Find assessor info on the county website
Neighborhood: 98672
Nearby schools
GreatSchools rating
- 5/10Wallace & Priscilla Stevenson Intermediate SchoolGrades: 4-6Distance: 1 mi
- 6/10Wayne M Henkle Middle SchoolGrades: 7-8Distance: 1 mi
- 4/10Columbia High SchoolGrades: 9-12Distance: 1 mi
Schools provided by the listing agent
- Elementary: Whitson
- Middle: Henkle
- High: Columbia
Source: RMLS (OR). This data may not be complete. We recommend contacting the local school district to confirm school assignments for this home.

Get pre-qualified for a loan
At Zillow Home Loans, we can pre-qualify you in as little as 5 minutes with no impact to your credit score.An equal housing lender. NMLS #10287.

