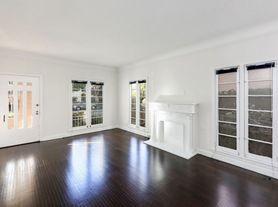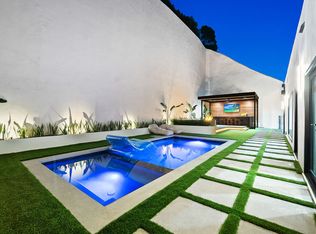Address: 133 S Swall Dr, Beverly Hills, CA 90211
Welcome to this exquisite 4-bedroom, 4-bath residence in one of Beverly Hills' most coveted neighborhoods. Encompassing over 4,100 square feet, this timeless estate blends classic architectural grandeur with modern livability. A dramatic double-height foyer sets the tone with custom marble floors, sweeping staircases, and refined millwork, creating a first impression of elegance and sophistication.
The expansive interiors are designed for both comfort and entertaining. The formal living room features coffered ceilings, a fireplace, and a mirrored wet bar, while the chef's kitchen boasts dual JennAir wall ovens, granite countertops, stainless steel appliances, and striking copper cabinetry with intricate ceiling detailing. Upstairs, the oversized primary suite is a retreat of its own, offering vaulted ceilings, generous closets, and a turreted sitting area with sweeping treetop and city views. The spa-inspired en-suite bath includes dual vanities, skylights, a soaking tub, and luxurious gold finishes.
Outdoors, the home transforms into a private oasis with a built-in BBQ, sink, and wraparound hardscape ideal for dining al fresco and entertaining under the California sun. Additional highlights include central HVAC, abundant storage, and a chandelier-lit landing that enhances the home's dramatic character. Just moments from world-class shopping, dining, synagogues, and top schools, this residence embodies the best of Beverly Hills living.
House for rent
$13,995/mo
133 S Swall Dr, Beverly Hills, CA 90211
4beds
4,100sqft
Price may not include required fees and charges.
Single family residence
Available now
Cats, dogs OK
Central air
In unit laundry
Attached garage parking
Heat pump
What's special
Sweeping staircasesPrivate backyard oasisPanoramic viewsGourmet kitchenEn-suite bathCustom marble flooringTurreted sitting area
- 95 days |
- -- |
- -- |
Travel times
Looking to buy when your lease ends?
Consider a first-time homebuyer savings account designed to grow your down payment with up to a 6% match & 3.83% APY.
Facts & features
Interior
Bedrooms & bathrooms
- Bedrooms: 4
- Bathrooms: 4
- Full bathrooms: 4
Heating
- Heat Pump
Cooling
- Central Air
Appliances
- Included: Dishwasher, Dryer, Freezer, Microwave, Oven, Refrigerator, Washer
- Laundry: In Unit
Features
- Flooring: Hardwood, Tile
- Furnished: Yes
Interior area
- Total interior livable area: 4,100 sqft
Property
Parking
- Parking features: Attached
- Has attached garage: Yes
- Details: Contact manager
Features
- Exterior features: Bicycle storage
Details
- Parcel number: 4333001009
Construction
Type & style
- Home type: SingleFamily
- Property subtype: Single Family Residence
Community & HOA
Location
- Region: Beverly Hills
Financial & listing details
- Lease term: 1 Year
Price history
| Date | Event | Price |
|---|---|---|
| 9/26/2025 | Price change | $13,995-6.7%$3/sqft |
Source: Zillow Rentals | ||
| 9/9/2025 | Price change | $14,995-11.8%$4/sqft |
Source: Zillow Rentals | ||
| 8/22/2025 | Price change | $16,995-2.9%$4/sqft |
Source: Zillow Rentals | ||
| 8/20/2025 | Price change | $17,500-12.5%$4/sqft |
Source: Zillow Rentals | ||
| 7/9/2025 | Listed for rent | $19,995+56.2%$5/sqft |
Source: Zillow Rentals | ||

