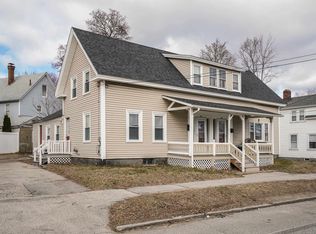Closed
Listed by:
Lori L Perrotti-Johns,
First Preferred Realty LLC 603-591-8989
Bought with: Coldwell Banker Realty Bedford NH
$455,000
133 S STATE Street, Concord, NH 03301
4beds
1,609sqft
Single Family Residence
Built in 1900
2,614 Square Feet Lot
$465,500 Zestimate®
$283/sqft
$2,670 Estimated rent
Home value
$465,500
$405,000 - $535,000
$2,670/mo
Zestimate® history
Loading...
Owner options
Explore your selling options
What's special
Charming 4-Bedroom New Englander in South End of Concord! This Home Offers the Perfect Blend of Charm and Convenience. Boasting 4 spacious bedrooms and 1 ½ baths, this property is ideal for a growing family. A bright, comfortable living room provides the perfect setting for relaxation. The dining room boasts built-in storage, adding character and functionality. Updated Kitchen w/ tile flooring and ample cabinet space. Enjoy cozy mornings on the seasonal enclosed front porch and take advantage of the mudroom for everyday practicality. Enjoy the vibrant downtown lifestyle with shops, dining, and entertainment just a short walk away. Private City Lot. A detached 1 -car garage provides added convenience. Big ticket upgrades have been completed. This Property is a great option for anyone seeking practical and convenient place to call home. Conveniently located for easy access to 93 & 89. New heating system & New Roof 2025 - Hot water heater, Stove & dishwasher 2024. Agent has an interest in this property. OPEN HOUSE SUNDAY 4/27 11:30 - 2:00
Zillow last checked: 8 hours ago
Listing updated: June 09, 2025 at 05:43pm
Listed by:
Lori L Perrotti-Johns,
First Preferred Realty LLC 603-591-8989
Bought with:
Anderson Mills & Associates
Coldwell Banker Realty Bedford NH
Source: PrimeMLS,MLS#: 5038101
Facts & features
Interior
Bedrooms & bathrooms
- Bedrooms: 4
- Bathrooms: 2
- Full bathrooms: 1
- 1/2 bathrooms: 1
Heating
- Natural Gas
Cooling
- None
Appliances
- Laundry: In Basement
Features
- Ceiling Fan(s), Dining Area, Kitchen/Family, Living/Dining, Natural Light, Natural Woodwork
- Flooring: Carpet, Ceramic Tile, Hardwood, Laminate
- Basement: Concrete Floor,Full,Interior Stairs,Interior Entry
Interior area
- Total structure area: 2,257
- Total interior livable area: 1,609 sqft
- Finished area above ground: 1,609
- Finished area below ground: 0
Property
Parking
- Total spaces: 1
- Parking features: Paved, Parking Spaces 1 - 10
- Garage spaces: 1
Features
- Levels: 3
- Stories: 3
- Exterior features: Natural Shade
- Fencing: Full
Lot
- Size: 2,614 sqft
- Features: City Lot, Level, Sidewalks, Street Lights, Near Shopping, Neighborhood, Near Public Transit, Near Hospital, Near School(s)
Details
- Parcel number: CNCDM7443ZB28
- Zoning description: UT
Construction
Type & style
- Home type: SingleFamily
- Architectural style: New Englander
- Property subtype: Single Family Residence
Materials
- Wood Frame, Vinyl Siding
- Foundation: Granite
- Roof: Architectural Shingle
Condition
- New construction: No
- Year built: 1900
Utilities & green energy
- Electric: 100 Amp Service, Circuit Breakers
- Sewer: Public Sewer
- Utilities for property: Phone, Cable Available, Satellite, Phone Available
Community & neighborhood
Location
- Region: Concord
Price history
| Date | Event | Price |
|---|---|---|
| 6/9/2025 | Sold | $455,000+2.2%$283/sqft |
Source: | ||
| 4/26/2025 | Listed for sale | $445,000+383.7%$277/sqft |
Source: | ||
| 1/29/2013 | Sold | $92,000-44.2%$57/sqft |
Source: Public Record Report a problem | ||
| 1/11/2007 | Sold | $165,000+103.7%$103/sqft |
Source: Public Record Report a problem | ||
| 10/3/1997 | Sold | $81,000$50/sqft |
Source: Public Record Report a problem | ||
Public tax history
| Year | Property taxes | Tax assessment |
|---|---|---|
| 2024 | $7,161 +3.1% | $258,600 |
| 2023 | $6,946 +3.7% | $258,600 |
| 2022 | $6,695 +6.8% | $258,600 +10.4% |
Find assessor info on the county website
Neighborhood: 03301
Nearby schools
GreatSchools rating
- 5/10Abbot-Downing SchoolGrades: K-5Distance: 0.7 mi
- 6/10Rundlett Middle SchoolGrades: 6-8Distance: 6.2 mi
- 4/10Concord High SchoolGrades: 9-12Distance: 1 mi
Get pre-qualified for a loan
At Zillow Home Loans, we can pre-qualify you in as little as 5 minutes with no impact to your credit score.An equal housing lender. NMLS #10287.
