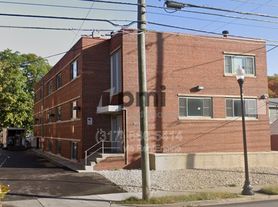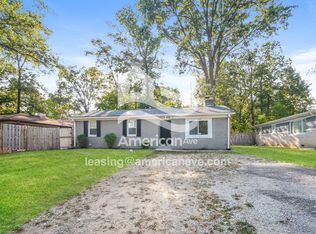Welcome to 133 S Sheridan Ave! This updated 3-bedroom, 1-bathroom home features fresh renovations, including new flooring, paint, and modern finishes. The kitchen boasts sleek upgrades, perfect for cooking and entertaining. Located near historic Irvington, this move-in-ready home offers easy access to shopping, dining, and highways. Schedule your tour today! Move-In Ready!
House for rent
Accepts Zillow applications
$1,350/mo
133 S Sheridan Ave, Indianapolis, IN 46219
3beds
1,104sqft
Price may not include required fees and charges.
Single family residence
Available now
-- Pets
Air conditioner
In unit laundry
-- Parking
-- Heating
What's special
Modern finishesKitchen boasts sleek upgradesNew flooring
- 48 days |
- -- |
- -- |
Travel times
Facts & features
Interior
Bedrooms & bathrooms
- Bedrooms: 3
- Bathrooms: 1
- Full bathrooms: 1
Cooling
- Air Conditioner
Appliances
- Included: Dishwasher, Disposal, Dryer, Microwave, Range, Refrigerator, Washer
- Laundry: In Unit
Interior area
- Total interior livable area: 1,104 sqft
Property
Parking
- Details: Contact manager
Details
- Parcel number: 491002110025000701
Construction
Type & style
- Home type: SingleFamily
- Property subtype: Single Family Residence
Community & HOA
Location
- Region: Indianapolis
Financial & listing details
- Lease term: 12-month
Price history
| Date | Event | Price |
|---|---|---|
| 9/20/2025 | Listed for rent | $1,350$1/sqft |
Source: Zillow Rentals | ||
| 2/8/2025 | Listing removed | $1,350$1/sqft |
Source: Zillow Rentals | ||
| 1/8/2025 | Price change | $1,350-6.9%$1/sqft |
Source: Zillow Rentals | ||
| 12/23/2024 | Sold | $139,900$127/sqft |
Source: | ||
| 12/19/2024 | Listed for rent | $1,450+141.7%$1/sqft |
Source: Zillow Rentals | ||

