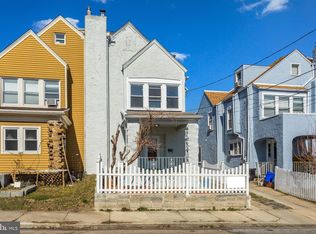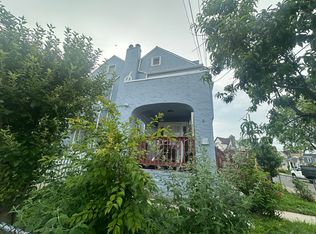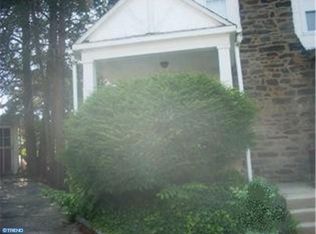* Hello, I'll be showing the house this Saturday between 9 a.m. and 11 a.m. Please let me know if you would like to attend. Thank you.* 5-bedroom, 2.5-bathroom house, just a 5-minute walk from the 69th Street Transportation Center. Third Floor: A large bedroom. Second Floor: Three bedrooms and a full bathroom. First Floor: Living room, dining room, kitchen, and a 1/2 bathroom. Basement: One bedroom, a full bathroom, and a laundry area. Application Requirements: All adult applicants must pass a background check, credit check, and provide proof of income. Three months' rent is required to start the lease. Background, credit, and income verification fee: $47 per adult. Virtual Tour: A video of the house is available on YouTube. Please search using the house address. Minimum lease 1 year +
This property is off market, which means it's not currently listed for sale or rent on Zillow. This may be different from what's available on other websites or public sources.


