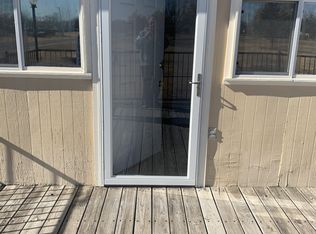Affordable home in Elgin school district located close to Lake Ellsworth! This approx. 1100 sq. ft. home has 2 bedrooms and 2 baths on 2 lots in Edgewater Park South. Home was remodeled in 2010 (roof, HVAC, new flooring, and added 2nd bath). Septic has new pump and timer and seller has maintained service agreement. 24' x 20' shed. Home is being sold in AS IS condition. VA and FHA financing cannot be used. New roof and siding in 2020. Give Julie Bridges, listing agent with RE/MAX Professionals, a call with any questions or to schedule a showing.
This property is off market, which means it's not currently listed for sale or rent on Zillow. This may be different from what's available on other websites or public sources.

