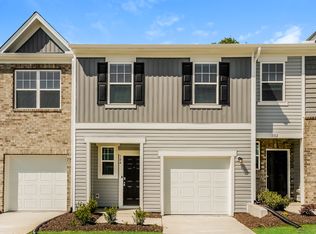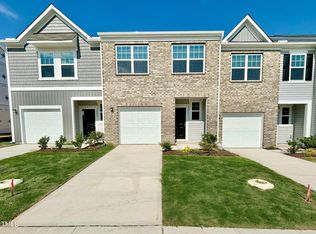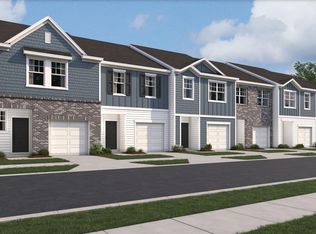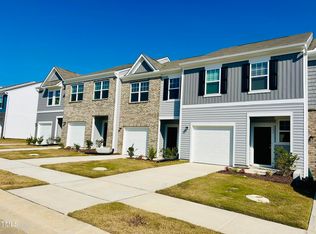Sold for $255,000
$255,000
133 S Chubb Rdg, Clayton, NC 27520
3beds
1,386sqft
Townhouse, Residential
Built in 2024
1,742.4 Square Feet Lot
$255,100 Zestimate®
$184/sqft
$1,718 Estimated rent
Home value
$255,100
$240,000 - $273,000
$1,718/mo
Zestimate® history
Loading...
Owner options
Explore your selling options
What's special
Check out our Pulsar floorplan. This beautifully designed 3-bedroom home offers an open concept throughout the living room, dining room and kitchen. The kitchen is complete with stainless steel appliances, white cabinets and granite countertops. At the end of your day, kick your feet back and relax in your private backyard perfect for entertaining, pets or playtime. REFRIGERATOR/WASHER/DRYER INCLUDED-. LAWN MAINTENANCE ALSO INCLUDED. Community pool, cabana, and playground coming soon plus paved walking trails. We're within minutes from all shopping, entertainment and restaurants that Clayton has to offer. Ask about our energy efficient features, warranties, current closing incentives, and our new hometown hero program for additional savings.
Zillow last checked: 8 hours ago
Listing updated: October 28, 2025 at 12:35am
Listed by:
Myleka Antoinette Martin 919-244-4024,
Starlight Homes NC LLC,
Arica Scott 984-301-4567,
Starlight Homes NC LLC
Bought with:
Lauren Li, 328119
HHome Realty LLC
Source: Doorify MLS,MLS#: 10058007
Facts & features
Interior
Bedrooms & bathrooms
- Bedrooms: 3
- Bathrooms: 3
- Full bathrooms: 2
- 1/2 bathrooms: 1
Heating
- Electric, Zoned
Cooling
- Electric, Zoned
Appliances
- Included: Dishwasher, Electric Range, Electric Water Heater, Microwave, Refrigerator, Washer/Dryer
Features
- Flooring: Carpet, Vinyl
- Has fireplace: No
Interior area
- Total structure area: 1,386
- Total interior livable area: 1,386 sqft
- Finished area above ground: 1,386
- Finished area below ground: 0
Property
Parking
- Total spaces: 2
- Parking features: Attached, Concrete, Driveway
- Attached garage spaces: 1
- Uncovered spaces: 1
Features
- Levels: Two
- Stories: 2
- Has view: Yes
Lot
- Size: 1,742 sqft
Details
- Parcel number: 167601298429
- Special conditions: Standard
Construction
Type & style
- Home type: Townhouse
- Architectural style: Traditional
- Property subtype: Townhouse, Residential
Materials
- Vinyl Siding
- Foundation: Slab
- Roof: Shingle
Condition
- New construction: Yes
- Year built: 2024
- Major remodel year: 2024
Details
- Builder name: Starlight Homes
Utilities & green energy
- Sewer: Public Sewer
- Water: Public
Community & neighborhood
Location
- Region: Clayton
- Subdivision: Wilsons Walk
HOA & financial
HOA
- Has HOA: Yes
- HOA fee: $110 monthly
- Amenities included: Cabana, Jogging Path, Playground, Pool
- Services included: Maintenance Grounds
Price history
| Date | Event | Price |
|---|---|---|
| 4/3/2025 | Listing removed | $1,735$1/sqft |
Source: Zillow Rentals Report a problem | ||
| 3/17/2025 | Listed for rent | $1,735$1/sqft |
Source: Zillow Rentals Report a problem | ||
| 3/14/2025 | Sold | $255,000-1.9%$184/sqft |
Source: | ||
| 12/28/2024 | Pending sale | $259,990$188/sqft |
Source: | ||
| 12/12/2024 | Price change | $259,990-1.9%$188/sqft |
Source: | ||
Public tax history
| Year | Property taxes | Tax assessment |
|---|---|---|
| 2025 | $3,091 +424.4% | $272,360 +505.2% |
| 2024 | $590 | $45,000 |
Find assessor info on the county website
Neighborhood: 27520
Nearby schools
GreatSchools rating
- 8/10Polenta ElementaryGrades: PK-5Distance: 5.4 mi
- 8/10Clayton MiddleGrades: 6-8Distance: 5.4 mi
- 6/10Cleveland High SchoolGrades: 9-12Distance: 5.1 mi
Schools provided by the listing agent
- Elementary: Johnston - Polenta
- Middle: Johnston - Swift Creek
- High: Johnston - Cleveland
Source: Doorify MLS. This data may not be complete. We recommend contacting the local school district to confirm school assignments for this home.
Get a cash offer in 3 minutes
Find out how much your home could sell for in as little as 3 minutes with a no-obligation cash offer.
Estimated market value
$255,100



