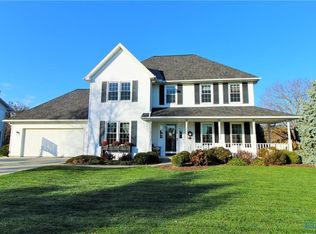Sold for $342,000 on 06/27/23
$342,000
133 Rutledge Dr, Waterville, OH 43566
4beds
2,130sqft
Single Family Residence
Built in 1990
0.28 Acres Lot
$379,800 Zestimate®
$161/sqft
$2,336 Estimated rent
Home value
$379,800
$361,000 - $399,000
$2,336/mo
Zestimate® history
Loading...
Owner options
Explore your selling options
What's special
Welcome to your new home in the Village Farms subdivision in Waterville. The perfect location w/ countless upgrades. The kitchen was upgraded in '19 w/ quartz countertops & new stove/oven/refrigerator/dishwasher. Luxury vinyl flooring was installed throughout the 1st floor in '22. New carpet was installed throughout the 2nd floor in '22. The interior was freshly painted in '22. The finished basement is over 1,000 s/f, including a huge rec room, bonus office/playroom, & tons of storage. Outside, you'll find a beautiful deck overlooking your fenced-in backyard. There's nothing to do but move in.
Zillow last checked: 8 hours ago
Listing updated: October 13, 2025 at 11:43pm
Listed by:
Justin Bytnar 419-322-0656,
The Danberry Co.
Bought with:
Howard Hanna
Source: NORIS,MLS#: 6101153
Facts & features
Interior
Bedrooms & bathrooms
- Bedrooms: 4
- Bathrooms: 3
- Full bathrooms: 2
- 1/2 bathrooms: 1
Primary bedroom
- Level: Upper
- Dimensions: 15 x 11
Bedroom 2
- Level: Upper
- Dimensions: 13 x 11
Bedroom 3
- Level: Upper
- Dimensions: 11 x 11
Bedroom 4
- Level: Upper
- Dimensions: 13 x 9
Dining room
- Features: Formal Dining Room
- Level: Main
- Dimensions: 11 x 10
Family room
- Features: Fireplace
- Level: Main
- Dimensions: 17 x 14
Game room
- Level: Lower
- Dimensions: 22 x 16
Kitchen
- Level: Main
- Dimensions: 18 x 11
Living room
- Level: Main
- Dimensions: 16 x 13
Other
- Level: Lower
- Dimensions: 12 x 10
Heating
- Forced Air, Natural Gas
Cooling
- Central Air
Appliances
- Included: Dishwasher, Microwave, Water Heater, Disposal, Dryer, Refrigerator, Washer
- Laundry: Gas Dryer Hookup, Main Level
Features
- Eat-in Kitchen, Primary Bathroom
- Flooring: Carpet
- Doors: Door Screen(s)
- Basement: Full
- Has fireplace: Yes
- Fireplace features: Family Room, Gas
Interior area
- Total structure area: 2,130
- Total interior livable area: 2,130 sqft
Property
Parking
- Total spaces: 2.5
- Parking features: Concrete, Attached Garage, Driveway
- Garage spaces: 2.5
- Has uncovered spaces: Yes
Features
- Patio & porch: Deck
Lot
- Size: 0.28 Acres
- Dimensions: 84 x 144
Details
- Parcel number: 9633104
Construction
Type & style
- Home type: SingleFamily
- Architectural style: Traditional
- Property subtype: Single Family Residence
Materials
- Wood Siding
- Roof: Shingle
Condition
- Year built: 1990
Utilities & green energy
- Electric: Circuit Breakers
- Sewer: Sanitary Sewer
- Water: Public
- Utilities for property: Cable Connected
Community & neighborhood
Location
- Region: Waterville
- Subdivision: Village Farms
Other
Other facts
- Listing terms: Cash,Conventional,FHA,VA Loan
Price history
| Date | Event | Price |
|---|---|---|
| 6/27/2023 | Sold | $342,000+3.6%$161/sqft |
Source: NORIS #6101153 Report a problem | ||
| 5/23/2023 | Pending sale | $330,000$155/sqft |
Source: NORIS #6101153 Report a problem | ||
| 5/17/2023 | Contingent | $330,000$155/sqft |
Source: NORIS #6101153 Report a problem | ||
| 5/16/2023 | Pending sale | $330,000$155/sqft |
Source: NORIS #6101153 Report a problem | ||
| 5/12/2023 | Listed for sale | $330,000+46.7%$155/sqft |
Source: NORIS #6101153 Report a problem | ||
Public tax history
| Year | Property taxes | Tax assessment |
|---|---|---|
| 2024 | $5,984 +14.8% | $121,415 +27.1% |
| 2023 | $5,212 -1% | $95,515 |
| 2022 | $5,263 -3.8% | $95,515 |
Find assessor info on the county website
Neighborhood: 43566
Nearby schools
GreatSchools rating
- 8/10Waterville Primary SchoolGrades: PK-4Distance: 0.4 mi
- 7/10Anthony Wayne Junior High SchoolGrades: 7-8Distance: 2.7 mi
- 7/10Anthony Wayne High SchoolGrades: 9-12Distance: 2.7 mi
Schools provided by the listing agent
- Elementary: Waterville
- High: Anthony Wayne
Source: NORIS. This data may not be complete. We recommend contacting the local school district to confirm school assignments for this home.

Get pre-qualified for a loan
At Zillow Home Loans, we can pre-qualify you in as little as 5 minutes with no impact to your credit score.An equal housing lender. NMLS #10287.
Sell for more on Zillow
Get a free Zillow Showcase℠ listing and you could sell for .
$379,800
2% more+ $7,596
With Zillow Showcase(estimated)
$387,396