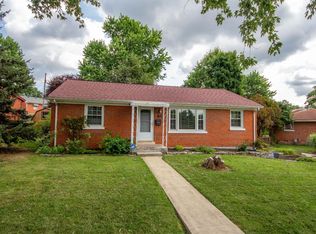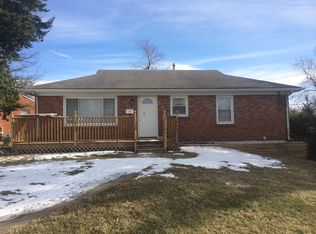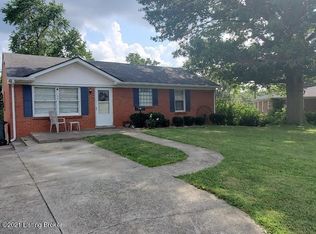Sold for $219,000 on 10/01/24
$219,000
133 Rugby Rd, Lexington, KY 40504
3beds
1,793sqft
Single Family Residence
Built in 1959
10,641.71 Square Feet Lot
$229,100 Zestimate®
$122/sqft
$1,585 Estimated rent
Home value
$229,100
$211,000 - $250,000
$1,585/mo
Zestimate® history
Loading...
Owner options
Explore your selling options
What's special
Welcome to 133 Rugby Rd, Lexington! This delightful 3-bedroom, 1-bathroom home is an ideal choice for first-time homebuyers looking to start their homeownership journey. As you step inside, you'll be greeted by a cozy living room filled with natural light, perfect for relaxing with family and friends.
The kitchen is well-appointed with modern appliances and offers plenty of space for your culinary adventures and intimate family dinners. Imagine enjoying morning coffee and meals in this inviting space that truly feels like the heart of the home.
Located in a friendly neighborhood, this home is just minutes away from schools, parks, and shopping centers, providing both convenience and a sense of community. With its charming features and endless potential, 133 Rugby Rd is ready to become the backdrop for your new memories. Don't miss out on this wonderful opportunity to create a space that's uniquely yours. Come see it today and envision your future in this lovely home!
Zillow last checked: 8 hours ago
Listing updated: August 28, 2025 at 11:51pm
Listed by:
Kymberly M McCreary 859-248-1142,
EXP Realty, LLC
Bought with:
Byron McCreary, 291018
EXP Realty, LLC
Source: Imagine MLS,MLS#: 24014380
Facts & features
Interior
Bedrooms & bathrooms
- Bedrooms: 3
- Bathrooms: 1
- Full bathrooms: 1
Primary bedroom
- Level: First
Bedroom 1
- Level: First
Bedroom 2
- Level: First
Bathroom 1
- Description: Full Bath
- Level: First
Bonus room
- Level: Lower
Family room
- Level: Lower
Family room
- Level: Lower
Kitchen
- Level: First
Living room
- Level: First
Living room
- Level: First
Utility room
- Level: Lower
Heating
- Forced Air, Natural Gas
Cooling
- Electric
Appliances
- Included: Dishwasher, Range
Features
- Eat-in Kitchen, Ceiling Fan(s)
- Flooring: Carpet, Tile, Vinyl
- Windows: Insulated Windows, Blinds, Screens
- Basement: Unfinished
- Has fireplace: Yes
Interior area
- Total structure area: 1,793
- Total interior livable area: 1,793 sqft
- Finished area above ground: 1,100
- Finished area below ground: 693
Property
Features
- Levels: One
- Has view: Yes
- View description: Neighborhood
Lot
- Size: 10,641 sqft
Details
- Additional structures: Shed(s)
- Parcel number: 15843975
Construction
Type & style
- Home type: SingleFamily
- Architectural style: Ranch
- Property subtype: Single Family Residence
Materials
- Brick Veneer
- Foundation: Block
- Roof: Shingle
Condition
- New construction: No
- Year built: 1959
Utilities & green energy
- Sewer: Public Sewer
- Water: Public
- Utilities for property: Electricity Connected, Natural Gas Connected
Community & neighborhood
Location
- Region: Lexington
- Subdivision: Cardinal Valley
Price history
| Date | Event | Price |
|---|---|---|
| 10/1/2024 | Sold | $219,000-0.5%$122/sqft |
Source: | ||
| 8/17/2024 | Pending sale | $220,000$123/sqft |
Source: | ||
| 8/7/2024 | Price change | $220,000-2.2%$123/sqft |
Source: | ||
| 7/25/2024 | Price change | $225,000-2.2%$125/sqft |
Source: | ||
| 7/12/2024 | Listed for sale | $230,000+139.6%$128/sqft |
Source: | ||
Public tax history
| Year | Property taxes | Tax assessment |
|---|---|---|
| 2022 | $1,424 | $111,500 |
| 2021 | $1,424 +23.9% | $111,500 +23.9% |
| 2020 | $1,150 | $90,000 |
Find assessor info on the county website
Neighborhood: Cardinal Valley
Nearby schools
GreatSchools rating
- 3/10Cardinal Valley Elementary SchoolGrades: PK-5Distance: 0.1 mi
- 6/10Leestown Middle SchoolGrades: 6-8Distance: 1.3 mi
- 7/10Paul Laurence Dunbar High SchoolGrades: 9-12Distance: 3 mi
Schools provided by the listing agent
- Elementary: Cardinal Valley
- Middle: Leestown
- High: Dunbar
Source: Imagine MLS. This data may not be complete. We recommend contacting the local school district to confirm school assignments for this home.

Get pre-qualified for a loan
At Zillow Home Loans, we can pre-qualify you in as little as 5 minutes with no impact to your credit score.An equal housing lender. NMLS #10287.


