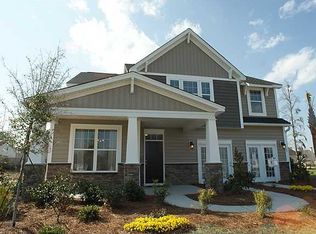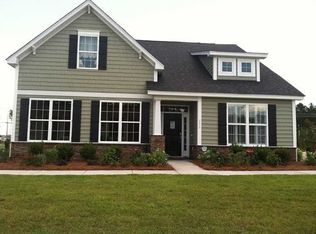The photos are good, but you'll have to see this home for yourself to appreciate all it has to offer! This turn-key home has a fantastic floor plan and overlooks a scenic pond with vistas from the living area and kitchen. There is a downstairs bedroom with full bath on the main level that could also serve as the perfect home office. The entire main level and stairwell has been upgraded to 'sand dune oak' Pergo flooring. The backyard is fully fenced and professionally landscaped and is just a short walk to the neighborhood pool and play area. The 'EZE Breeze' screened porch allows for year round use. Upstairs you'll find a large flex space and laundry. The master bedroom has an unbelievably large bath with garden tub, separate shower and walk-in closet. Flood zone X, no insurance required
This property is off market, which means it's not currently listed for sale or rent on Zillow. This may be different from what's available on other websites or public sources.

