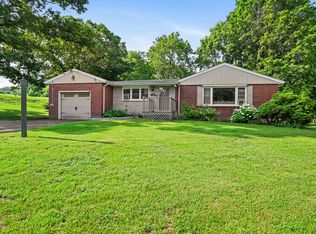Sold for $377,000
$377,000
133 Round Hill Rd, Middletown, CT 06457
3beds
1,566sqft
SingleFamily
Built in 1959
0.4 Acres Lot
$408,200 Zestimate®
$241/sqft
$3,126 Estimated rent
Home value
$408,200
$367,000 - $453,000
$3,126/mo
Zestimate® history
Loading...
Owner options
Explore your selling options
What's special
Stunningly remodeled Ranch with delightful open floor plan greets you with a chic sense of style, beautifully upgraded features and charming architectural details. This lovingly updated home offers a warm and modern interior and a meticulously maintained exterior. From the gorgeously remodeled kitchen featuring an impressive Corian island with bar seating and cooktop to the abundance of light toned shaker cabinets and attractive diamond pattern tile floor and a charming dine in area, this delightful space is sure to be the heart of your home. The sophisticated master suite with ensuite bath boasts a beautiful slider leading out onto a private balcony, a gorgeous tray ceiling with whimsical ceiling fan and a large walk-in closet. The master bath is highlighted by an impressive walk in shower with dual shower heads and an inviting whirlpool tub; the perfect place to soak and relax. This master suite will surely be your private oasis! You are sure to enjoy the dressing room featured in the homes second bedroom. The home's finished basement area could easily be used as a 3rd bedroom, a media room, office or a handy man cave. This oversized space, with its full bath and fireplace, can easily be designed to fit your personal requirements. The warm and inviting entry is accented by a darling front deck, the perfect place to sit and watch the sun set. A huge back deck and generously sized yard enable you to entertain in style!
Facts & features
Interior
Bedrooms & bathrooms
- Bedrooms: 3
- Bathrooms: 3
- Full bathrooms: 2
- 1/2 bathrooms: 1
Heating
- Baseboard, Oil
Cooling
- Central
Appliances
- Included: Dishwasher, Dryer, Freezer, Microwave, Refrigerator, Washer
- Laundry: Upper Level, Located within half bath on upper level
Features
- Central Vacuum, Open Floorplan, Cable - Available, Auto Garage Door Opener
- Doors: French Doors
- Basement: Partially finished
- Attic: Access Panel
- Has fireplace: Yes
Interior area
- Total interior livable area: 1,566 sqft
- Finished area below ground: 0
Property
Parking
- Parking features: Garage - Attached
Features
- Patio & porch: Deck, Porch
- Exterior features: Vinyl, Brick
- Waterfront features: Not Applicable
Lot
- Size: 0.40 Acres
- Features: Interior Lot
Details
- Parcel number: MTWNM32L0094
- Zoning: R-4
Construction
Type & style
- Home type: SingleFamily
- Architectural style: Ranch
Materials
- Roof: Asphalt
Condition
- Year built: 1959
Utilities & green energy
- Sewer: Septic Tank
- Water: Private Well
Community & neighborhood
Location
- Region: Middletown
HOA & financial
Other financial information
- Total actual rent: 255000
Other
Other facts
- Heating: Baseboard, Oil
- Sewer: Septic Tank
- Appliances: Dishwasher, Refrigerator, Dryer, Microwave, Washer, Cooktop, Freezer, Range Hood, Wall Oven
- FireplaceYN: true
- Roof: Asphalt
- ArchitecturalStyle: Ranch
- GarageYN: true
- AttachedGarageYN: true
- Basement: Partially Finished, Heated, Garage Access, Interior Entry, Cooled, Full With Walk-Out
- AssociationYN: 0
- HeatingYN: true
- PatioAndPorchFeatures: Deck, Porch
- CoolingYN: true
- RoomsTotal: 6
- FireplacesTotal: 2
- Zoning: R-4
- ConstructionMaterials: Frame, Vinyl Siding, Brick
- CurrentFinancing: Conventional
- LandLeaseAmountFrequency: Monthly
- DoorFeatures: French Doors
- InteriorFeatures: Central Vacuum, Open Floorplan, Cable - Available, Auto Garage Door Opener
- Cooling: Central Air, Ceiling Fan(s), Whole House Fan
- ExteriorFeatures: Garden, Lighting
- LotFeatures: Interior Lot
- CommunityFeatures: Lake, Park, Medical Facilities, Library, Private School(s)
- ParkingFeatures: Attached Garage, Paved
- BelowGradeFinishedArea: 0
- LaundryFeatures: Upper Level, Located within half bath on upper level
- WaterSource: Private Well
- YearBuiltSource: Public Records
- Attic: Access Panel
- FoundationDetails: Concrete
- WaterfrontFeatures: Not Applicable
- TotalActualRent: 255000.00
Price history
| Date | Event | Price |
|---|---|---|
| 9/10/2024 | Sold | $377,000+49.6%$241/sqft |
Source: Public Record Report a problem | ||
| 10/28/2019 | Sold | $252,000-1.2%$161/sqft |
Source: | ||
| 8/19/2019 | Pending sale | $255,000$163/sqft |
Source: Keller Williams Realty Greater Hartford #170222581 Report a problem | ||
| 8/15/2019 | Listed for sale | $255,000+10.9%$163/sqft |
Source: Keller Williams Realty #170222581 Report a problem | ||
| 7/17/2015 | Sold | $230,000+475%$147/sqft |
Source: | ||
Public tax history
| Year | Property taxes | Tax assessment |
|---|---|---|
| 2025 | $7,086 +4.5% | $191,470 |
| 2024 | $6,780 +5.4% | $191,470 |
| 2023 | $6,435 +8.6% | $191,470 +33.3% |
Find assessor info on the county website
Neighborhood: 06457
Nearby schools
GreatSchools rating
- 5/10Wesley SchoolGrades: K-5Distance: 1.4 mi
- 4/10Beman Middle SchoolGrades: 7-8Distance: 2.7 mi
- 4/10Middletown High SchoolGrades: 9-12Distance: 5 mi
Schools provided by the listing agent
- Elementary: Wesley
- Middle: Woodrow Wilson
- High: Middletown
Source: The MLS. This data may not be complete. We recommend contacting the local school district to confirm school assignments for this home.
Get pre-qualified for a loan
At Zillow Home Loans, we can pre-qualify you in as little as 5 minutes with no impact to your credit score.An equal housing lender. NMLS #10287.
Sell with ease on Zillow
Get a Zillow Showcase℠ listing at no additional cost and you could sell for —faster.
$408,200
2% more+$8,164
With Zillow Showcase(estimated)$416,364
