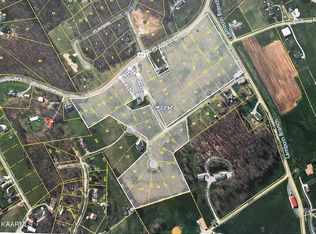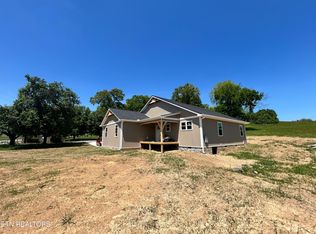A beautiful 2 story cape cod style home . With a 40' x 8'ft front porch. with a back deck with a pergola covering. the home has 4 bedrooms , with a grand entrance with 16ft ceiling and a beautiful chandelier. The staircases are 4ft wide. The master bedroom is on the main floor with beautiful views of the mountains out the large picture window. The master bathroom has jacuzzi tub and a walk in shower. A large linen closet to store all those extra towels. It also has a large walk in closet, The up stairs has 3 bedrooms all with ceiling fans. there is a full bathroom that has a full vanity and a full length cabinet for lots of storage, The hallway also has a blanket closet for extra storing. The kitchen is galley style with the eating area on the other side of the bar. with a beautiful hanging light fixture, 3 very larger windows and a full glass door that exits out onto the back deck and patio area, that looks out to the woods behind. The living room has a fireplace that has a wood burning insert that can heat the home on those cold winter nights. The living room and master bedroom have large 6ft by 5 ft sliding windows. there is a first floor laundry with cupboards fo storing all your laundry needs neatly out of the way. The breezeway is attached and beautifully finished with sliding 6ft doors on each side. there us a 2 car attached garage. with a walk above attic. the basement hall has under stairway storage along with a 5ft x 11 ft storage area. The basement is a daylight basement with a 12ft center split sliding glass door. and also has a metal door. The property also has a out building storage that matches the home. the home has an upper and lower driveway. The home sits on appx 1/2 acre. We added all the extras to this home that makes it a perfect site for a family many upgrades. We also added one of the best water softening systems. and it bypasses the outdoor faucets. But can be switched to soften the outdoor faucets if you wish to wash your car with soft water.
This property is off market, which means it's not currently listed for sale or rent on Zillow. This may be different from what's available on other websites or public sources.

