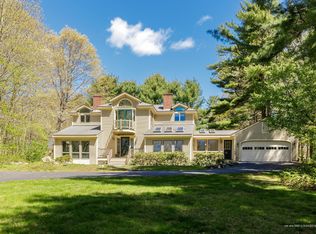Private waterfront estate with dock, vast grounds, and bold views of classic Cape Neddick Harbor. Modern luxury and classic Maine cape details harmonize beautifully throughout this enchanting 5+ bedroom home. The home is designed at every turn to soak up the Cape Neddick River views and abundant natural light. Long walls of floor to ceiling windows, glass doors and inviting sunlit reading nooks beckon you to unplug and enjoy some leisure time. A brick fireplace warms the modern kitchen and a propane stove makes the living spaces of the first level cozy. Wake up to views of seagrass and aqua blue river scenes from the first floor primary bedroom suite with it's own private brick fireplace, full bath and large organized walk in closet. Family and friends will enjoy exploring the exposed white painted brick, shiplap walls and serene seaside colors of the upstairs guest quarters. Great room above the garage with wet bar area and bath, room for pool table & home theater. Large sunny laundry room and mudroom off two car garage. Spend long Summer days launching your boat or kayaks and exploring the park like natural setting of this estate. Lounge and dine on any one of the several terraced patios, large covered porches or decks, and naturally landscaped granite gardens. Wander down to your private dock or to sandy and protected Cape Neddick beach with it's spectacular views of iconic Nubble Lighthouse. Experience an unhurried way of life that embraces nature along the Cape Neddick River in this historic seaside Maine community only 1 hour from Boston, 15 minutes to Portsmouth and 40 minutes to Portland Jet Port.
This property is off market, which means it's not currently listed for sale or rent on Zillow. This may be different from what's available on other websites or public sources.
