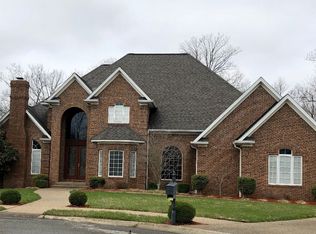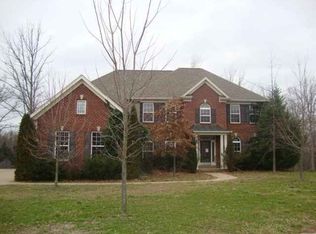Featuring over 3,300 sqft on a 2.44 acre cul de sac lot, convenient to E-town and Fort Knox. Home was remodeled from top to bottom. New roof, new windows, new HVAC, new tankless gas water heater, new paint, new floors, new plumbing, new wiring, new trim and crown molding. All new cabinets, with soft close hinges, and granite countertops throughout. New stainless steel appliances with chefs dream gas stove in massive gourmet kitchen. Master bedroom features a large walk in closet with built in cabinets, office/sunroom, and a large en suite bathroom, complete with free standing bathtub, tv, dual sinks, and his and hers shower with individual shower heads. The other bedrooms are over sized and have an abundance of closet space for storage. Huge basement for use as a bonus/family room. Living room has a brand new gas fireplace. Massive garage with brand new wifi door openers and new sump pump. Ring doorbell and floodlights for monitoring. New tool shed to store all your toys in.
This property is off market, which means it's not currently listed for sale or rent on Zillow. This may be different from what's available on other websites or public sources.

