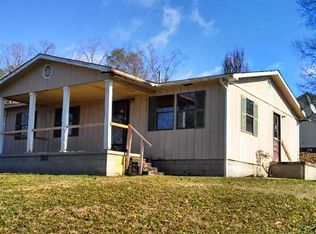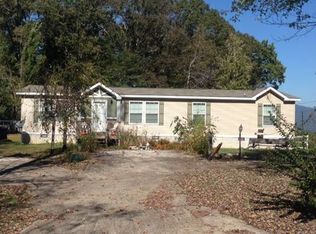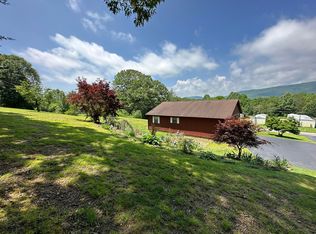Sold for $240,000
$240,000
133 Ridge Rd, Whitwell, TN 37397
2beds
1,008sqft
Single Family Residence
Built in 2017
1.37 Acres Lot
$241,000 Zestimate®
$238/sqft
$1,498 Estimated rent
Home value
$241,000
Estimated sales range
Not available
$1,498/mo
Zestimate® history
Loading...
Owner options
Explore your selling options
What's special
Marion County home for sale with mountain views & timeless charm. Welcome to a home where comfort and beauty come together in perfect harmony. Perched in a serene setting with breathtaking mountain views, this property invites you to unwind on the expansive front porch—the perfect spot to sip your morning coffee or take in golden sunsets. Step inside to an airy, open-concept design that seamlessly blends the living, dining, and kitchen spaces. Soaring cathedral ceilings and rich hardwood flooring set the tone for a warm yet spacious atmosphere while natural light pours in, enhancing every detail. The thoughtfully designed kitchen is both stylish and functional, featuring new matching appliances, butcher block countertops, a chic tile backsplash, and a walk-in pantry offering ample storage. This home boasts two generously sized bedrooms, each with hardwood flooring, and two beautifully appointed bathrooms with elegant tile finishes. A large laundry room adds everyday convenience, while thoughtful updates enhance both style and function. Recent Upgrades Include a fully fenced backyard - perfect for pets, play, or peaceful relaxation; a new moisture barrier & automatic vents in the crawlspace for enhanced efficiency; and a remodeled front porch for an even more inviting first impression. Located just minutes from the historic Ketner's Mill, this home offers the perfect balance of peaceful country living and modern convenience. Don't miss your chance to own this charming retreat—schedule your private showing today!
Zillow last checked: 8 hours ago
Listing updated: June 24, 2025 at 09:22am
Listed by:
Jay L Hudson 423-598-1959,
Keller Williams Realty
Bought with:
Iris Rodger, 304956
Keller Williams Realty
Source: Greater Chattanooga Realtors,MLS#: 1509926
Facts & features
Interior
Bedrooms & bathrooms
- Bedrooms: 2
- Bathrooms: 2
- Full bathrooms: 2
Primary bedroom
- Level: First
Bedroom
- Level: First
Bathroom
- Level: First
Bathroom
- Level: First
Laundry
- Level: First
Living room
- Description: Living/Dining Combo
- Level: First
Heating
- Central
Cooling
- Central Air
Appliances
- Included: Dishwasher, Free-Standing Range, Microwave, Refrigerator
- Laundry: Electric Dryer Hookup, Gas Dryer Hookup, Laundry Room, Washer Hookup
Features
- High Ceilings, Open Floorplan, Pantry, Tub/shower Combo
- Flooring: Tile, Engineered Hardwood
- Windows: Vinyl Frames
- Has basement: No
- Has fireplace: No
Interior area
- Total structure area: 1,008
- Total interior livable area: 1,008 sqft
- Finished area above ground: 1,008
Property
Parking
- Parking features: Concrete, Driveway, Paved
Features
- Levels: One
- Patio & porch: Porch - Covered
- Exterior features: None
- Fencing: Back Yard,Chain Link,Fenced
- Has view: Yes
- View description: Mountain(s)
Lot
- Size: 1.37 Acres
- Dimensions: 1.37
- Features: Back Yard, Gentle Sloping, Wooded
Details
- Additional structures: Shed(s)
- Parcel number: 073 120.03
Construction
Type & style
- Home type: SingleFamily
- Architectural style: Ranch
- Property subtype: Single Family Residence
Materials
- Other, Vinyl Siding
- Foundation: Block
- Roof: Metal
Condition
- New construction: No
- Year built: 2017
Utilities & green energy
- Sewer: Septic Tank
- Water: Public
- Utilities for property: Cable Available, Electricity Available, Phone Available
Community & neighborhood
Location
- Region: Whitwell
- Subdivision: None
Other
Other facts
- Listing terms: Cash,Conventional,FHA,USDA Loan,VA Loan
Price history
| Date | Event | Price |
|---|---|---|
| 6/18/2025 | Sold | $240,000-3.4%$238/sqft |
Source: Greater Chattanooga Realtors #1509926 Report a problem | ||
| 5/21/2025 | Contingent | $248,500$247/sqft |
Source: Greater Chattanooga Realtors #1509926 Report a problem | ||
| 5/19/2025 | Price change | $248,500-4.3%$247/sqft |
Source: Greater Chattanooga Realtors #1509926 Report a problem | ||
| 4/23/2025 | Price change | $259,800-2%$258/sqft |
Source: Greater Chattanooga Realtors #1509926 Report a problem | ||
| 4/11/2025 | Listed for sale | $265,000$263/sqft |
Source: Greater Chattanooga Realtors #1509926 Report a problem | ||
Public tax history
| Year | Property taxes | Tax assessment |
|---|---|---|
| 2025 | $579 | $32,900 |
| 2024 | $579 | $32,900 |
| 2023 | $579 +5.8% | $32,900 +5.8% |
Find assessor info on the county website
Neighborhood: 37397
Nearby schools
GreatSchools rating
- 7/10Whitwell Middle SchoolGrades: 5-8Distance: 2.9 mi
- 6/10Whitwell High SchoolGrades: 9-12Distance: 3 mi
- 5/10Whitwell Elementary SchoolGrades: PK-4Distance: 3 mi
Schools provided by the listing agent
- Elementary: Whitwell Elementary
- Middle: Whitwell Middle
- High: Whitwell High School
Source: Greater Chattanooga Realtors. This data may not be complete. We recommend contacting the local school district to confirm school assignments for this home.
Get pre-qualified for a loan
At Zillow Home Loans, we can pre-qualify you in as little as 5 minutes with no impact to your credit score.An equal housing lender. NMLS #10287.


