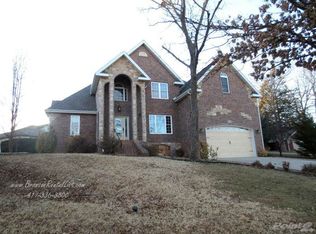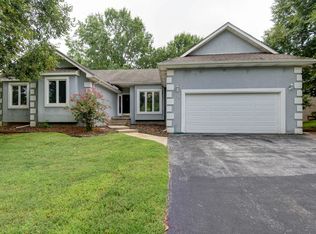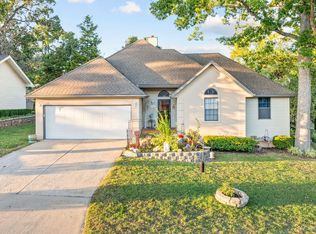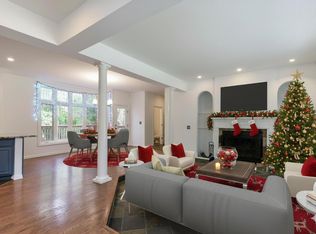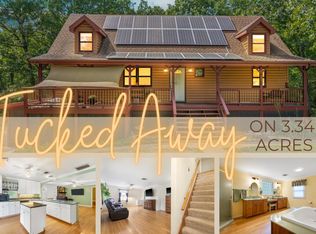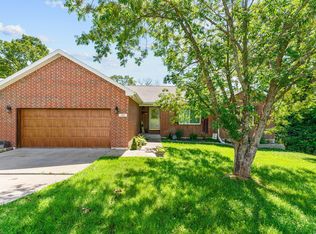Discover your ''like new'' dream home on a corner lot nestled within the prestigious, private gated community of Pointe Royale in Branson, MO. This gorgeous, meticulously maintained residence boasts 3 bedrooms, 3 full bathrooms, and over 3,000 square feet of spacious living, offering the perfect blend of luxury, comfort, and prime resort amenities. Essentially rebuilt in 2013, the home features a brand new roof, electrical system, plumbing, interior paint, fixtures, and flooring, giving you the rare peace of mind of a modern, well-cared-for property.The expansive 3,009 sq ft layout includes two large, separate living areas--perfect for entertaining, relaxing, or multi-generational living--and is anchored by a warm, inviting wood-burning fireplace for chilly evenings. Natural light floods the rooms, and you can enjoy the tranquil surroundings by watching the wildlife from your new quiet all seasons room or through the large, bright living room windows. Functionality is paramount, with two separate driveways and a dedicated John Deere room providing generous space for vehicles, storage, and all your outdoor equipment.As a resident, you gain exclusive access to the world-class amenities of this premier golf village, including the community's own 18-hole championship golf course, an indoor heated pool, a seasonal outdoor pool, and a hot tub. Stay active with the lighted tennis and pickleball courts, and enjoy nature on the scenic lakeside walking trails and excellent fishing access on Lake Taneycomo. The community is complete with a clubhouse that houses a restaurant/Bar & Grill, a fitness center, and 24-hour gated security. Situated just minutes from all the best of Branson--from the famous Strip to Table Rock Lake--this stunning home at 133 Regent Drive offers the ultimate Ozarks lifestyle. Don't miss this opportunity for a flawless, spacious home in Branson's most sought-after gated community!
Active
Price cut: $8K (11/14)
$569,000
133 Regent Drive, Branson, MO 65616
3beds
3,009sqft
Est.:
Single Family Residence
Built in 1991
6,969.6 Square Feet Lot
$550,600 Zestimate®
$189/sqft
$243/mo HOA
What's special
Warm inviting wood-burning fireplaceSpacious homeCorner lot
- 74 days |
- 458 |
- 13 |
Zillow last checked: 8 hours ago
Listing updated: November 14, 2025 at 03:51pm
Listed by:
Susan Halfacre 417-331-0933,
Sterling Real Estate Group LLC
Source: SOMOMLS,MLS#: 60305995
Tour with a local agent
Facts & features
Interior
Bedrooms & bathrooms
- Bedrooms: 3
- Bathrooms: 3
- Full bathrooms: 3
Rooms
- Room types: Bedroom, John Deere, Living Areas (2), Family Room, Master Bedroom
Heating
- Central, Fireplace(s), Electric
Cooling
- Central Air, Ceiling Fan(s)
Appliances
- Included: Electric Cooktop, Built-In Electric Oven, Dryer, Washer, Microwave, Water Softener Owned, Refrigerator, Electric Water Heater, Disposal, Dishwasher
- Laundry: Main Level, W/D Hookup
Features
- High Speed Internet, Granite Counters, Walk-In Closet(s), Walk-in Shower
- Flooring: Hardwood, Tile
- Windows: Window Coverings, Double Pane Windows, Blinds
- Basement: Walk-Out Access,Exterior Entry,Walk-Up Access,Finished,Full
- Attic: Pull Down Stairs
- Has fireplace: Yes
- Fireplace features: Living Room
Interior area
- Total structure area: 3,009
- Total interior livable area: 3,009 sqft
- Finished area above ground: 1,504
- Finished area below ground: 1,505
Property
Parking
- Total spaces: 2
- Parking features: Additional Parking, Golf Cart Garage, Garage Faces Front, Garage Door Opener, Driveway, Basement
- Attached garage spaces: 2
- Has uncovered spaces: Yes
Features
- Levels: Two
- Stories: 2
- Patio & porch: Enclosed, Covered, Rear Porch, Front Porch, Screened, Patio
- Exterior features: Other
- Has spa: Yes
- Spa features: Bath
Lot
- Size: 6,969.6 Square Feet
- Dimensions: Appro x . 95.5 x 72.1
- Features: Curbs, Corner Lot, Dead End Street, Easements
Details
- Parcel number: 186.023001001008.000
Construction
Type & style
- Home type: SingleFamily
- Architectural style: Ranch
- Property subtype: Single Family Residence
Materials
- Wood Siding, Stone
- Foundation: Poured Concrete
- Roof: Composition
Condition
- Year built: 1991
Utilities & green energy
- Sewer: Public Sewer
- Water: Public
Community & HOA
Community
- Security: Smoke Detector(s)
- Subdivision: Pointe Royale
HOA
- Services included: Play Area, Maintenance Structure, Basketball Court, Walking Trails, Exercise Room, Clubhouse, Trash, Tennis Court(s), Pool, Snow Removal, Security, Golf, Gated Entry, Common Area Maintenance
- HOA fee: $2,915 annually
- HOA phone: 417-334-0634
Location
- Region: Branson
Financial & listing details
- Price per square foot: $189/sqft
- Tax assessed value: $208,080
- Annual tax amount: $2,114
- Date on market: 9/30/2025
- Listing terms: Cash,Conventional
- Road surface type: Asphalt, Concrete
Estimated market value
$550,600
$523,000 - $578,000
$2,707/mo
Price history
Price history
| Date | Event | Price |
|---|---|---|
| 11/14/2025 | Price change | $569,000-1.4%$189/sqft |
Source: | ||
| 9/30/2025 | Listed for sale | $577,000+109.8%$192/sqft |
Source: | ||
| 9/20/2021 | Sold | -- |
Source: Agent Provided Report a problem | ||
| 4/9/2019 | Listing removed | $275,000$91/sqft |
Source: Kandis Davis Real Estate LLC #60132669 Report a problem | ||
| 3/28/2019 | Listed for sale | $275,000+10%$91/sqft |
Source: Kandis Davis Real Estate LLC #60132669 Report a problem | ||
Public tax history
Public tax history
| Year | Property taxes | Tax assessment |
|---|---|---|
| 2024 | $2,114 0% | $39,540 |
| 2023 | $2,114 +2.8% | $39,540 |
| 2022 | $2,056 +0.7% | $39,540 |
Find assessor info on the county website
BuyAbility℠ payment
Est. payment
$3,485/mo
Principal & interest
$2768
Property taxes
$275
Other costs
$442
Climate risks
Neighborhood: 65616
Nearby schools
GreatSchools rating
- NABranson Primary SchoolGrades: PK-KDistance: 4.6 mi
- 3/10Branson Jr. High SchoolGrades: 7-8Distance: 5.7 mi
- 7/10Branson High SchoolGrades: 9-12Distance: 7.4 mi
Schools provided by the listing agent
- Elementary: Branson Cedar Ridge
- Middle: Branson
- High: Branson
Source: SOMOMLS. This data may not be complete. We recommend contacting the local school district to confirm school assignments for this home.
- Loading
- Loading
