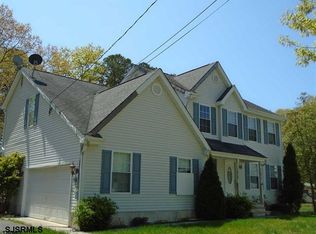NO MORE SHOWINGS !! In Attorney review. Great Family home situated on a private cul-de-sac on 2 acres. Updated with new flooring, updated kitchen with brand new SS appliances open to great room with sliders to back deck overlooking spacious back yard with 2 sheds and fire pit. New HVAC in 2018, full basement and 2 car side entry garage. Upstairs offers 4 good size bedrooms with master bath and walk-in closet, tons of attic storage. Also features a well for irrigation and super close to schools and transportation. Quick closing and easy to show.
This property is off market, which means it's not currently listed for sale or rent on Zillow. This may be different from what's available on other websites or public sources.

