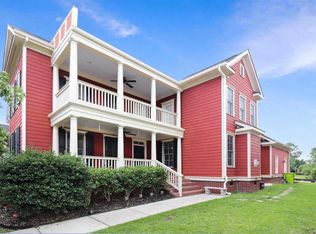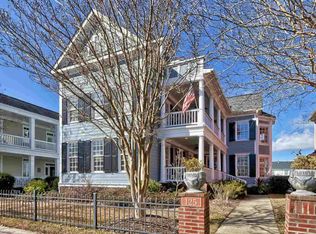Charleston Style home in sought after Harborside in Lake Carolina! Walk up on the inviting front porch that overlooks tree-lined streets with sidewalks throughout the community. This home offers an open floor plan with hardwoods throughout the main floor. The eat in kitchen boasts granite countertops, a tile backsplash and stainless steel appliances. The den is cozy with a gas fireplace and nice molding. Head upstairs to the master bedroom that includes a private bathroom with a tile shower,tile tub, double vanity, and walk in closet. There is two additional bedrooms with a shared bathroom. The home is located just a short walk to the Village Green, Playground, and the Towne Center.
This property is off market, which means it's not currently listed for sale or rent on Zillow. This may be different from what's available on other websites or public sources.

