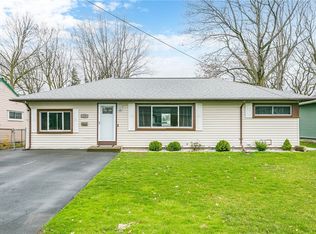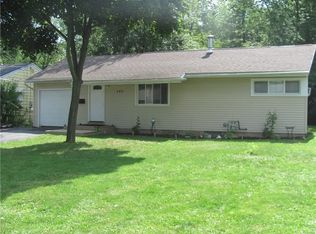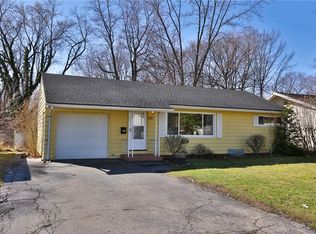Welcome Home to 133 Ransford! Well maintained 3 bed, 1 full bath charming home in a conveniently located neighborhood minutes from the Seabreeze area, Wegmans and highway access. This Ranch features, worry free vinyl siding/windows and metal roof, a brand new driveway, a partially finished basement with a theatre/rec room (other side for storage/utilities), tankless water heater, and a mint, good sized fully fenced in backyard with a deck and stamped concrete patio/firepit for entertaining. All appliances are included, come check this turnkey beauty out and make it home!
This property is off market, which means it's not currently listed for sale or rent on Zillow. This may be different from what's available on other websites or public sources.


