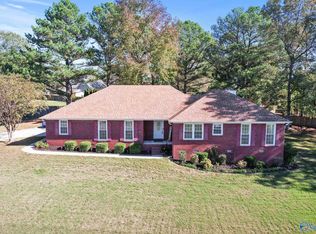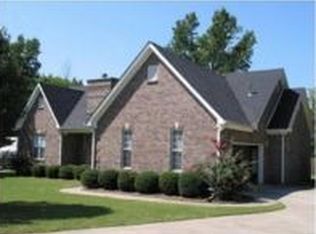Sold for $370,000
$370,000
133 Raccoon Trce, Huntsville, AL 35806
4beds
2,284sqft
Single Family Residence
Built in 1994
0.46 Acres Lot
$368,900 Zestimate®
$162/sqft
$2,247 Estimated rent
Home value
$368,900
$339,000 - $402,000
$2,247/mo
Zestimate® history
Loading...
Owner options
Explore your selling options
What's special
Amazing opportunity to assume a 2.25% VA Loan! Come home to this amazing 2-story, brick, 4-bedroom home on a cul-de-sac! Inside, you'll love the spacious floor plan with elegant crown molding and hardwoods. The open kitchen has a pantry and granite countertops. Upstairs, you'll find the master bedroom with double tray ceiling, walk-in closet, and en-suite bath with double vanity and garden tub. There are 3 additional bedrooms on the second floor. The two-car garage features workshop space and a storm shelter. You'll love entertaining in this truly amazing backyard featuring an expansive deck, pool, playset, A-frame playhouse, privacy fence, and there's still room to do more!
Zillow last checked: 8 hours ago
Listing updated: September 03, 2025 at 10:15am
Listed by:
Jeremy Bronaugh 256-631-7175,
CRYE-LEIKE REALTORS - Madison,
Chase Griffin 256-322-1181,
CRYE-LEIKE REALTORS - Madison
Bought with:
Mark Barofsky, 119260
Capstone Realty
Source: ValleyMLS,MLS#: 21889581
Facts & features
Interior
Bedrooms & bathrooms
- Bedrooms: 4
- Bathrooms: 3
- Full bathrooms: 2
- 1/2 bathrooms: 1
Primary bedroom
- Features: 10’ + Ceiling, Ceiling Fan(s), Carpet, Tray Ceiling(s), Walk-In Closet(s)
- Level: Second
- Area: 270
- Dimensions: 15 x 18
Bedroom
- Features: Ceiling Fan(s), Carpet
- Level: Second
- Area: 120
- Dimensions: 10 x 12
Bedroom 2
- Features: Ceiling Fan(s), Carpet
- Level: Second
- Area: 108
- Dimensions: 9 x 12
Bedroom 3
- Features: Ceiling Fan(s), Carpet
- Level: Second
- Area: 238
- Dimensions: 17 x 14
Primary bathroom
- Features: 12’ Ceiling, Double Vanity, Tile, Vaulted Ceiling(s)
- Level: Second
- Area: 90
- Dimensions: 9 x 10
Bathroom 1
- Features: Wood Floor
- Level: First
- Area: 21
- Dimensions: 7 x 3
Bathroom 2
- Features: Tile
- Level: Second
- Area: 35
- Dimensions: 5 x 7
Dining room
- Features: 9’ Ceiling, Ceiling Fan(s), Smooth Ceiling, Wood Floor, Wainscoting
- Level: First
- Area: 120
- Dimensions: 10 x 12
Kitchen
- Features: 9’ Ceiling, Crown Molding, Eat-in Kitchen, Granite Counters, Pantry, Smooth Ceiling, Window Cov, Wood Floor
- Level: First
- Area: 144
- Dimensions: 12 x 12
Living room
- Features: 9’ Ceiling, Ceiling Fan(s), Crown Molding, Fireplace, Smooth Ceiling, Wood Floor
- Level: First
- Area: 360
- Dimensions: 20 x 18
Heating
- Central 2
Cooling
- Central 2
Appliances
- Included: Dishwasher, Gas Water Heater, Microwave, Range, Refrigerator, Tankless Water Heater
Features
- Basement: Crawl Space
- Number of fireplaces: 1
- Fireplace features: Gas Log, One
Interior area
- Total interior livable area: 2,284 sqft
Property
Parking
- Parking features: Garage-Two Car, Garage-Attached, Workshop in Garage, Driveway-Concrete
Features
- Levels: Two
- Stories: 2
- Patio & porch: Deck
- Has private pool: Yes
Lot
- Size: 0.46 Acres
- Features: Cleared
Details
- Additional structures: Outbuilding
- Parcel number: 1506130000018032
Construction
Type & style
- Home type: SingleFamily
- Property subtype: Single Family Residence
Condition
- New construction: No
- Year built: 1994
Utilities & green energy
- Sewer: Septic Tank
Community & neighborhood
Location
- Region: Huntsville
- Subdivision: Hunter Hollow
Price history
| Date | Event | Price |
|---|---|---|
| 9/2/2025 | Sold | $370,000-3.9%$162/sqft |
Source: | ||
| 8/4/2025 | Pending sale | $385,000$169/sqft |
Source: | ||
| 6/17/2025 | Price change | $385,000-3.8%$169/sqft |
Source: | ||
| 5/22/2025 | Listed for sale | $400,000+63.3%$175/sqft |
Source: | ||
| 8/9/2019 | Sold | $245,000+2.1%$107/sqft |
Source: | ||
Public tax history
| Year | Property taxes | Tax assessment |
|---|---|---|
| 2025 | $2,149 +116.8% | $59,160 +106.7% |
| 2024 | $992 +3.7% | $28,620 +3.5% |
| 2023 | $957 +13% | $27,660 +12.3% |
Find assessor info on the county website
Neighborhood: 35806
Nearby schools
GreatSchools rating
- 10/10Monrovia Elementary SchoolGrades: PK-5Distance: 1.3 mi
- 10/10Monrovia Middle SchoolGrades: 6-8Distance: 1.4 mi
- 6/10Sparkman High SchoolGrades: 10-12Distance: 3.7 mi
Schools provided by the listing agent
- Elementary: Monrovia
- Middle: Monrovia
- High: Sparkman
Source: ValleyMLS. This data may not be complete. We recommend contacting the local school district to confirm school assignments for this home.
Get pre-qualified for a loan
At Zillow Home Loans, we can pre-qualify you in as little as 5 minutes with no impact to your credit score.An equal housing lender. NMLS #10287.
Sell with ease on Zillow
Get a Zillow Showcase℠ listing at no additional cost and you could sell for —faster.
$368,900
2% more+$7,378
With Zillow Showcase(estimated)$376,278

