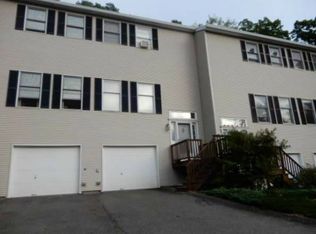Welcome to Squire Hill Condominiums, a quiet and desirable community offering comfort and convenience. This spacious 2-bedroom, 2-bath condo features easy-care vinyl flooring throughout and a smart, functional layout. Step inside through the mudroom and into a bright, expansive living room complete with a cozy fireplace and sliders that open to your own private deck-perfect for relaxing or entertaining. The kitchen, designed with a breakfast bar and tile flooring, flows seamlessly into a generous dining area. The primary bedroom is a true retreat with a charming bay window, ample closet space, and a private full bath. A second bedroom and an additional full bathroom provide plenty of space for family, guests, or a home office. A detached garage is included for added convenience. Don't miss this opportunity to enjoy the comfort and privacy of Squire Hill living-schedule your private showing today!
This property is off market, which means it's not currently listed for sale or rent on Zillow. This may be different from what's available on other websites or public sources.
