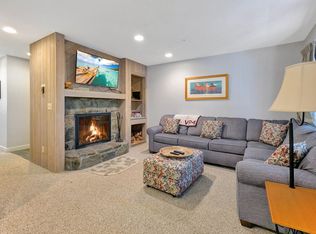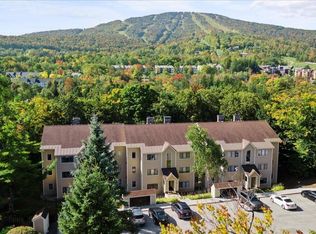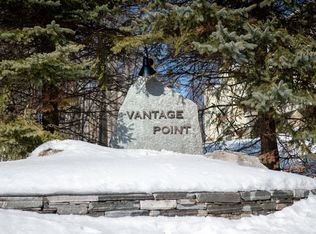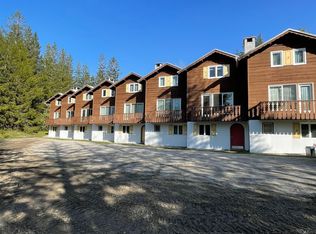Closed
Listed by:
Margaret McMahon,
Four Seasons Sotheby's Int'l Realty 802-297-8000,
Robin Apps,
Four Seasons Sotheby's Int'l Realty
Bought with: Four Seasons Sotheby's Int'l Realty
$360,000
133 Quarter Mile Road #Black Bear, Stratton, VT 05155
3beds
1,300sqft
Condominium
Built in 1968
-- sqft lot
$358,000 Zestimate®
$277/sqft
$3,001 Estimated rent
Home value
$358,000
$229,000 - $558,000
$3,001/mo
Zestimate® history
Loading...
Owner options
Explore your selling options
What's special
'Nestled in the heart of Stratton, this Chalet Townhome is a RARE opportunity to own an affordable, charming retreat just a short walk from Stratton Village. This three-story townhome provides a year-round experience, with easy access to skiing, fall foliage, and many mountain adventures. The Austrian-themed layout features an open kitchen, dining, and living area with a cozy wood-burning fireplace, leading to a spacious back deck and one of the only units with a mountain view from the front balcony. With three bedrooms, two bathrooms, a family room, and a convenient mudroom, this home is perfect for relaxing after a day on the slopes. Ownership comes with a stock transfer and proprietary lease, plus Homeowner Membership to the Stratton Sports Center included. Rarely available, this is your chance to own a piece of paradise in one of Vermont’s most beloved mountain communities!
Zillow last checked: 8 hours ago
Listing updated: April 09, 2025 at 10:40am
Listed by:
Margaret McMahon,
Four Seasons Sotheby's Int'l Realty 802-297-8000,
Robin Apps,
Four Seasons Sotheby's Int'l Realty
Bought with:
Timothy Apps
Four Seasons Sotheby's Int'l Realty
Source: PrimeMLS,MLS#: 5028420
Facts & features
Interior
Bedrooms & bathrooms
- Bedrooms: 3
- Bathrooms: 2
- Full bathrooms: 1
- 3/4 bathrooms: 1
Heating
- Electric
Cooling
- None
Features
- Has basement: No
Interior area
- Total structure area: 1,300
- Total interior livable area: 1,300 sqft
- Finished area above ground: 1,300
- Finished area below ground: 0
Property
Parking
- Parking features: Gravel
Features
- Levels: 3
- Stories: 3
- Has view: Yes
Lot
- Features: Views, Wooded
Details
- Zoning description: Residential
Construction
Type & style
- Home type: Condo
- Architectural style: Chalet
- Property subtype: Condominium
Materials
- Stucco Exterior, Wood Exterior
- Foundation: Concrete
- Roof: Asphalt Shingle
Condition
- New construction: No
- Year built: 1968
Utilities & green energy
- Electric: 220 Plug
- Sewer: Community
- Utilities for property: Cable Available
Community & neighborhood
Location
- Region: South Londonderry
HOA & financial
Other financial information
- Additional fee information: Fee: $600
Price history
| Date | Event | Price |
|---|---|---|
| 4/9/2025 | Sold | $360,000+0.3%$277/sqft |
Source: | ||
| 2/3/2025 | Listed for sale | $359,000$276/sqft |
Source: | ||
Public tax history
Tax history is unavailable.
Neighborhood: 05155
Nearby schools
GreatSchools rating
- NAJamaica Village SchoolGrades: PK-5Distance: 6.3 mi
- 6/10Flood Brook Usd #20Grades: PK-8Distance: 8.8 mi
- NABurr & Burton AcademyGrades: 9-12Distance: 9.5 mi

Get pre-qualified for a loan
At Zillow Home Loans, we can pre-qualify you in as little as 5 minutes with no impact to your credit score.An equal housing lender. NMLS #10287.



