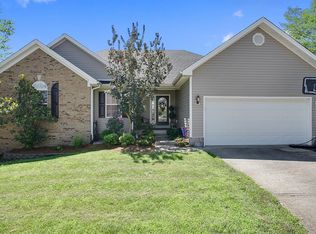Sold for $339,950 on 01/06/23
$339,950
133 Prater Dr, Georgetown, KY 40324
4beds
2,876sqft
Single Family Residence
Built in 2003
0.25 Acres Lot
$374,400 Zestimate®
$118/sqft
$2,597 Estimated rent
Home value
$374,400
$356,000 - $393,000
$2,597/mo
Zestimate® history
Loading...
Owner options
Explore your selling options
What's special
Updates galore! Home should not need any major work for years to come! Sprawling ranch on a finished walk out basement. Large flat corner lot with mature landscaping and trees. Great views from the deck while having privacy when enjoying the basement patio and backyard.
Lovely kitchen featuring new solid shaker cabinets with soft close drawers. Granite counters and subway tile backsplash. Stainless appliances and a convenient breakfast bar.
Durable waterproof luxury vinyl plank flooring throughout the majority of the main level. The spacious master suite has new thick carpet and padding and features a large walk-in closet, whirlpool tub, stand up shower, and a granite vanity.
Awesome basement with large rec room. The 4th bedroom/bonus room with walk in closet is in the basement and has no window for egress but can receive natural light from the basement door.
Efficient new double hung windows on main level and a new french door in basement. Triple door on main level was replaced in the last year. Most of deck replaced in the last 5 years. Roof in the last 3 years. HVAC and carriage style garage door in the last 4 years. Owner/Agent.
Zillow last checked: 8 hours ago
Listing updated: August 28, 2025 at 10:56am
Listed by:
Alexander J Bechel 859-402-4782,
Rector Hayden Realtors
Bought with:
Paula Heflin Yost, 210603
Rector Hayden Realtors
Source: Imagine MLS,MLS#: 22024437
Facts & features
Interior
Bedrooms & bathrooms
- Bedrooms: 4
- Bathrooms: 3
- Full bathrooms: 3
Heating
- Heat Pump
Cooling
- Heat Pump
Appliances
- Included: Dishwasher, Microwave, Refrigerator, Range
- Laundry: Electric Dryer Hookup, Main Level, Washer Hookup
Features
- Breakfast Bar, Entrance Foyer, Master Downstairs, Walk-In Closet(s), Ceiling Fan(s)
- Flooring: Carpet, Hardwood, Vinyl
- Windows: Insulated Windows, Screens
- Basement: Partially Finished,Walk-Out Access
Interior area
- Total structure area: 2,876
- Total interior livable area: 2,876 sqft
- Finished area above ground: 1,567
- Finished area below ground: 1,309
Property
Parking
- Total spaces: 2
- Parking features: Driveway
- Garage spaces: 2
- Has uncovered spaces: Yes
Features
- Levels: One
- Patio & porch: Deck, Patio
- Fencing: Privacy
- Has view: Yes
- View description: Trees/Woods, Neighborhood
Lot
- Size: 0.25 Acres
Details
- Additional structures: Shed(s)
- Parcel number: 06100122.001
Construction
Type & style
- Home type: SingleFamily
- Architectural style: Ranch
- Property subtype: Single Family Residence
Materials
- Brick Veneer, Vinyl Siding
- Foundation: Concrete Perimeter
- Roof: Dimensional Style
Condition
- New construction: No
- Year built: 2003
Utilities & green energy
- Sewer: Public Sewer
- Water: Public
- Utilities for property: Electricity Connected, Water Connected
Community & neighborhood
Location
- Region: Georgetown
- Subdivision: Homestead
HOA & financial
HOA
- HOA fee: $200 annually
- Services included: Maintenance Grounds
Price history
| Date | Event | Price |
|---|---|---|
| 1/6/2023 | Sold | $339,950$118/sqft |
Source: | ||
| 12/3/2022 | Pending sale | $339,950$118/sqft |
Source: | ||
| 12/3/2022 | Contingent | $339,950$118/sqft |
Source: | ||
| 11/28/2022 | Price change | $339,950-1.5%$118/sqft |
Source: | ||
| 11/18/2022 | Price change | $345,000-1.4%$120/sqft |
Source: | ||
Public tax history
| Year | Property taxes | Tax assessment |
|---|---|---|
| 2022 | $1,844 +6% | $212,500 +7.1% |
| 2021 | $1,740 +944.8% | $198,400 +19.1% |
| 2017 | $167 -87.1% | $166,543 |
Find assessor info on the county website
Neighborhood: 40324
Nearby schools
GreatSchools rating
- 7/10Stamping Ground Elementary SchoolGrades: K-5Distance: 4.1 mi
- 8/10Scott County Middle SchoolGrades: 6-8Distance: 5.4 mi
- 6/10Scott County High SchoolGrades: 9-12Distance: 5.4 mi
Schools provided by the listing agent
- Elementary: Stamping Ground
- Middle: Scott Co
- High: Great Crossing
Source: Imagine MLS. This data may not be complete. We recommend contacting the local school district to confirm school assignments for this home.

Get pre-qualified for a loan
At Zillow Home Loans, we can pre-qualify you in as little as 5 minutes with no impact to your credit score.An equal housing lender. NMLS #10287.
