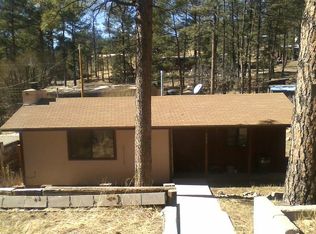133 Porr Dr, Ruidoso, NM 88345 is a apartment home that contains 600 sq ft and was built in 2008. It contains 1 bedroom and 1 bathroom.
The Zestimate for this house is $547,000. The Rent Zestimate for this home is $1,016/mo.
Sold
Price Unknown
133 Porr Dr, Ruidoso, NM 88345
1beds
1baths
600sqft
Apartment
Built in 2008
-- sqft lot
$547,000 Zestimate®
$--/sqft
$1,016 Estimated rent
Home value
$547,000
$459,000 - $635,000
$1,016/mo
Zestimate® history
Loading...
Owner options
Explore your selling options
What's special
Facts & features
Interior
Bedrooms & bathrooms
- Bedrooms: 1
- Bathrooms: 1
Heating
- Forced air, Gas
Cooling
- None
Appliances
- Included: Dishwasher, Dryer, Washer
- Laundry: In Unit
Features
- Furnished: Yes
Interior area
- Total interior livable area: 600 sqft
Property
Parking
- Parking features: Off-street
Lot
- Size: 0.43 Acres
Details
- Parcel number: 4071064396240000000
Construction
Type & style
- Home type: Apartment
Condition
- Year built: 2008
Community & neighborhood
Location
- Region: Ruidoso
Other
Other facts
- Laundry: In Unit
- WIFI & Utilities
Price history
| Date | Event | Price |
|---|---|---|
| 3/6/2025 | Sold | -- |
Source: Agent Provided Report a problem | ||
| 8/16/2024 | Price change | $699,000-4.8%$1,165/sqft |
Source: | ||
| 5/23/2024 | Listed for sale | $734,000-1.6%$1,223/sqft |
Source: | ||
| 1/5/2024 | Listing removed | -- |
Source: | ||
| 9/27/2023 | Price change | $746,000-6.3%$1,243/sqft |
Source: | ||
Public tax history
| Year | Property taxes | Tax assessment |
|---|---|---|
| 2024 | -- | $82,249 |
| 2023 | -- | $82,249 |
| 2022 | -- | $82,249 |
Find assessor info on the county website
Neighborhood: 88345
Nearby schools
GreatSchools rating
- 5/10Sierra Vista Primary SchoolGrades: PK-2Distance: 1.8 mi
- 6/10Ruidoso Middle SchoolGrades: 6-8Distance: 1.7 mi
- 4/10Ruidoso High SchoolGrades: 9-12Distance: 1.9 mi
