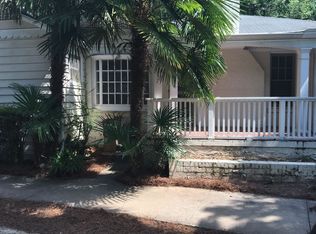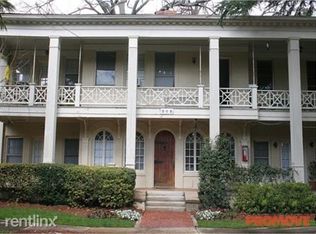Closed
$670,000
133 Ponce De Leon Ct, Decatur, GA 30030
3beds
1,800sqft
Single Family Residence
Built in 1926
4,356 Square Feet Lot
$675,400 Zestimate®
$372/sqft
$3,148 Estimated rent
Home value
$675,400
$621,000 - $736,000
$3,148/mo
Zestimate® history
Loading...
Owner options
Explore your selling options
What's special
A rare find. Don't miss a chance to own in Decatur's tucked away "palm tree street!" Charming 1920s Craftsman bungalow in the coveted Ponce de Leon Court Historic District is just blocks from Decatur Square. The all-brick home includes 3 bedrooms [1 flex room], 2 full baths, a gorgeous vaulted sunroom, impeccable landscaping, unmatched quiet and privacy. Authenticity and care are easily seen in the 9-foot ceilings, arched doorways, original hardwood floors, and masonry fireplaces. Primary BR includes 2 closets with updated built-ins. Primary bath offers wraparound high windows, tub and separate shower and higher 2-sink vanity. The original 3rd bedroom was transformed during the renovation that now extends into the sunroom. This livable flex space offers attractive possibilities that work perfectly with the vibe of the house. A wall or door can easily be added back for further privacy and customization. Updated kitchen is the perfect workspace thanks to multiple windows and easy flow from DR and LR. Spacious entry area is airy and bright, courtesy of unique corner windows that showcase the living and dining areas. Full-size laundry area off the kitchen. Owner preserved so much of the original charm: reclaimed kitchen cabinets add character, garden tile flooring and high windows retain a bungalow feel of the era. Yet, the house is airy and ideal for entertaining: great flow from living and dining areas to kitchen, bedroom and versatile sunroom. Cute porch lies off light-filled kitchen, just one of the 3 charming deck spaces, including a covered lower-level sitting area. Back yard is truly stunning, with gorgeous flowering azaleas, hydrangeas, Japanese maples and custom stone paths and vintage-style fencing all around. Back of property is super private with lush greenery and views of original stone walls that are so unique to the neighborhood. Need storage? Home includes basement with ample windows and additional storage areas that can be reached from outside. Don't miss out on this rare treat!
Zillow last checked: 8 hours ago
Listing updated: June 14, 2024 at 09:40am
Listed by:
Julie White 678-665-4472,
Bolst, Inc.,
Marshall Berch 404-281-9224,
Bolst, Inc.
Bought with:
Sara Oliveto, 421687
Atlanta Fine Homes - Sotheby's Int'l
Source: GAMLS,MLS#: 10291360
Facts & features
Interior
Bedrooms & bathrooms
- Bedrooms: 3
- Bathrooms: 2
- Full bathrooms: 2
- Main level bathrooms: 2
- Main level bedrooms: 3
Dining room
- Features: L Shaped
Kitchen
- Features: Solid Surface Counters
Heating
- Baseboard, Electric, Forced Air
Cooling
- Gas
Appliances
- Included: Dishwasher, Dryer, Electric Water Heater, Ice Maker, Refrigerator, Washer
- Laundry: Other
Features
- Double Vanity, High Ceilings, Master On Main Level, Separate Shower, Vaulted Ceiling(s), Walk-In Closet(s)
- Flooring: Hardwood, Tile
- Windows: Double Pane Windows
- Basement: Interior Entry,Unfinished
- Number of fireplaces: 2
- Fireplace features: Living Room, Masonry
- Common walls with other units/homes: No Common Walls
Interior area
- Total structure area: 1,800
- Total interior livable area: 1,800 sqft
- Finished area above ground: 1,800
- Finished area below ground: 0
Property
Parking
- Total spaces: 2
- Parking features: Kitchen Level, Parking Pad
- Has uncovered spaces: Yes
Features
- Levels: One
- Stories: 1
- Patio & porch: Deck, Patio, Porch
- Exterior features: Garden
- Fencing: Back Yard,Fenced
- Body of water: None
Lot
- Size: 4,356 sqft
- Features: Private
Details
- Parcel number: 15 246 01 043
Construction
Type & style
- Home type: SingleFamily
- Architectural style: Bungalow/Cottage,Brick/Frame,Brick 4 Side,Craftsman
- Property subtype: Single Family Residence
Materials
- Brick, Stone
- Roof: Composition
Condition
- Resale
- New construction: No
- Year built: 1926
Utilities & green energy
- Sewer: Public Sewer
- Water: Public
- Utilities for property: Cable Available, Electricity Available, High Speed Internet, Natural Gas Available, Phone Available, Water Available
Community & neighborhood
Security
- Security features: Smoke Detector(s)
Community
- Community features: Park, Sidewalks
Location
- Region: Decatur
- Subdivision: Womack M H Props
HOA & financial
HOA
- Has HOA: No
- Services included: None
Other
Other facts
- Listing agreement: Exclusive Right To Sell
- Listing terms: Cash,Conventional
Price history
| Date | Event | Price |
|---|---|---|
| 6/13/2024 | Sold | $670,000-3.6%$372/sqft |
Source: | ||
| 5/25/2024 | Pending sale | $695,000$386/sqft |
Source: | ||
| 5/16/2024 | Contingent | $695,000$386/sqft |
Source: | ||
| 5/2/2024 | Listed for sale | $695,000$386/sqft |
Source: | ||
Public tax history
| Year | Property taxes | Tax assessment |
|---|---|---|
| 2025 | -- | $335,560 +114.3% |
| 2024 | $10,130 +296088.3% | $156,600 -1.1% |
| 2023 | $3 -10.9% | $158,320 +0.4% |
Find assessor info on the county website
Neighborhood: Ponce de Leon Court
Nearby schools
GreatSchools rating
- NANew Glennwood ElementaryGrades: PK-2Distance: 0.1 mi
- 8/10Beacon Hill Middle SchoolGrades: 6-8Distance: 0.8 mi
- 9/10Decatur High SchoolGrades: 9-12Distance: 0.5 mi
Schools provided by the listing agent
- Elementary: Glennwood
- Middle: Beacon Hill
- High: Decatur
Source: GAMLS. This data may not be complete. We recommend contacting the local school district to confirm school assignments for this home.
Get a cash offer in 3 minutes
Find out how much your home could sell for in as little as 3 minutes with a no-obligation cash offer.
Estimated market value
$675,400

