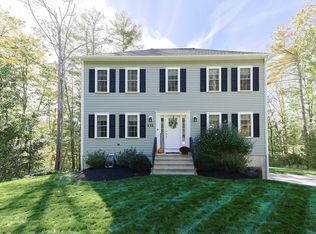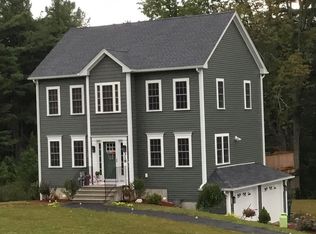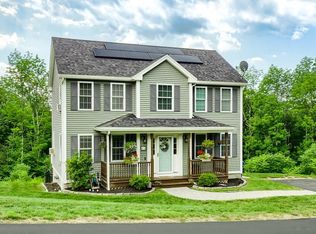Sold for $565,000
$565,000
133 Pommogussett Rd, Rutland, MA 01543
3beds
1,728sqft
Single Family Residence
Built in 2019
1.94 Acres Lot
$578,000 Zestimate®
$327/sqft
$3,331 Estimated rent
Home value
$578,000
$526,000 - $630,000
$3,331/mo
Zestimate® history
Loading...
Owner options
Explore your selling options
What's special
Nestled in the charming town of Rutland, this beautiful Colonial offers a classic open floor plan with hardwood floors throughout. The inviting fireplaced living room flows seamlessly into the formal dining room and spacious kitchen, featuring stainless steel appliances, a gas stove, ample countertop and cabinet space, and access to the oversized back deck—perfect for entertaining. Upstairs, the primary suite boasts a walk-in closet and en suite bath, while two additional bedrooms share a second full bath. Head outside and enjoy the expansive, fenced yard—perfect for entertaining, gardening, or simply relaxing. The oversized deck provides plenty of space for outdoor dining or grilling for all your summer BBQ needs. Highlights include a two-car garage, plenty of off-street parking, and central air. Big ticket updates: water purification system, shed, propane gas conversion, and generator connection. Welcome Home!
Zillow last checked: 8 hours ago
Listing updated: June 18, 2025 at 05:29am
Listed by:
Kathleen McSweeney 508-733-2674,
Lamacchia Realty, Inc. 508-290-0303
Bought with:
The Goneau Group
Keller Williams Realty North Central
Source: MLS PIN,MLS#: 73348295
Facts & features
Interior
Bedrooms & bathrooms
- Bedrooms: 3
- Bathrooms: 3
- Full bathrooms: 2
- 1/2 bathrooms: 1
Primary bedroom
- Features: Bathroom - Full, Bathroom - Double Vanity/Sink, Ceiling Fan(s), Walk-In Closet(s), Flooring - Hardwood, Cable Hookup
- Level: Second
- Area: 330
- Dimensions: 22 x 15
Bedroom 2
- Features: Ceiling Fan(s), Closet, Flooring - Hardwood, Cable Hookup
- Level: Second
- Area: 156
- Dimensions: 13 x 12
Bedroom 3
- Features: Ceiling Fan(s), Closet, Flooring - Hardwood, Cable Hookup
- Level: Second
- Area: 130
- Dimensions: 13 x 10
Primary bathroom
- Features: Yes
Bathroom 1
- Features: Bathroom - Half, Closet - Linen, Countertops - Stone/Granite/Solid, Dryer Hookup - Electric, Washer Hookup
- Level: First
- Area: 48
- Dimensions: 6 x 8
Bathroom 2
- Features: Bathroom - Full, Bathroom - Double Vanity/Sink, Bathroom - With Tub & Shower, Closet - Linen, Flooring - Stone/Ceramic Tile, Countertops - Stone/Granite/Solid
- Level: Second
- Area: 64
- Dimensions: 8 x 8
Bathroom 3
- Features: Bathroom - Full, Bathroom - With Tub & Shower, Flooring - Stone/Ceramic Tile, Countertops - Stone/Granite/Solid
- Level: Second
- Area: 64
- Dimensions: 8 x 8
Dining room
- Features: Flooring - Hardwood
- Level: First
- Area: 156
- Dimensions: 13 x 12
Kitchen
- Features: Flooring - Hardwood, Countertops - Stone/Granite/Solid, Kitchen Island, Cabinets - Upgraded, Exterior Access, Open Floorplan, Recessed Lighting, Stainless Steel Appliances, Gas Stove
- Level: First
- Area: 176
- Dimensions: 16 x 11
Living room
- Features: Ceiling Fan(s), Flooring - Hardwood, Cable Hookup
- Level: First
- Area: 156
- Dimensions: 13 x 12
Heating
- Forced Air, Propane
Cooling
- Central Air
Appliances
- Included: Water Heater, Range, Dishwasher, Disposal, Microwave, Refrigerator, Washer, Dryer
- Laundry: Bathroom - Half, Electric Dryer Hookup, Washer Hookup, First Floor
Features
- Breakfast Bar / Nook, Slider
- Flooring: Tile, Vinyl, Hardwood, Flooring - Hardwood
- Doors: Insulated Doors
- Windows: Insulated Windows
- Basement: Walk-Out Access,Interior Entry,Garage Access,Radon Remediation System,Concrete,Unfinished
- Number of fireplaces: 1
- Fireplace features: Living Room
Interior area
- Total structure area: 1,728
- Total interior livable area: 1,728 sqft
- Finished area above ground: 1,728
Property
Parking
- Total spaces: 7
- Parking features: Attached, Under, Garage Door Opener, Garage Faces Side, Paved Drive, Off Street, Paved
- Attached garage spaces: 2
- Uncovered spaces: 5
Features
- Patio & porch: Deck - Exterior, Deck - Wood
- Exterior features: Deck - Wood, Rain Gutters, Storage, Fenced Yard, Fruit Trees
- Fencing: Fenced/Enclosed,Fenced
- Has view: Yes
- View description: Water, Marsh
- Has water view: Yes
- Water view: Marsh,Water
- Waterfront features: Waterfront, Marsh
Lot
- Size: 1.94 Acres
- Features: Wooded, Easements, Underground Storage Tank, Gentle Sloping, Marsh
Details
- Foundation area: 0
- Parcel number: M:44 B:D L:4.14,4730789
- Zoning: R
Construction
Type & style
- Home type: SingleFamily
- Architectural style: Colonial
- Property subtype: Single Family Residence
Materials
- Stone
- Foundation: Concrete Perimeter
- Roof: Shingle
Condition
- Year built: 2019
Utilities & green energy
- Electric: Generator, Circuit Breakers, 200+ Amp Service, Generator Connection
- Sewer: Public Sewer
- Water: Private
- Utilities for property: for Gas Range, for Electric Dryer, Washer Hookup, Generator Connection
Green energy
- Energy efficient items: Thermostat
Community & neighborhood
Security
- Security features: Security System
Community
- Community features: Shopping, Pool, Park, Walk/Jog Trails, Highway Access, House of Worship, Public School
Location
- Region: Rutland
Other
Other facts
- Road surface type: Paved
Price history
| Date | Event | Price |
|---|---|---|
| 6/17/2025 | Sold | $565,000-1.7%$327/sqft |
Source: MLS PIN #73348295 Report a problem | ||
| 3/20/2025 | Listed for sale | $575,000+71.7%$333/sqft |
Source: MLS PIN #73348295 Report a problem | ||
| 5/15/2019 | Sold | $334,900$194/sqft |
Source: Public Record Report a problem | ||
| 10/16/2018 | Listing removed | $334,900$194/sqft |
Source: Soucy Realty Inc. #72405910 Report a problem | ||
| 10/4/2018 | Listed for sale | $334,900$194/sqft |
Source: Soucy Realty Inc. #72405910 Report a problem | ||
Public tax history
| Year | Property taxes | Tax assessment |
|---|---|---|
| 2025 | $6,511 +6.2% | $457,200 +10.6% |
| 2024 | $6,129 +8.6% | $413,300 +0.5% |
| 2023 | $5,643 +6.7% | $411,300 +22.8% |
Find assessor info on the county website
Neighborhood: 01543
Nearby schools
GreatSchools rating
- 6/10Glenwood Elementary SchoolGrades: 3-5Distance: 1 mi
- 6/10Central Tree Middle SchoolGrades: 6-8Distance: 1.3 mi
- 7/10Wachusett Regional High SchoolGrades: 9-12Distance: 5.3 mi
Schools provided by the listing agent
- Elementary: Glenwood
- High: Wachusett
Source: MLS PIN. This data may not be complete. We recommend contacting the local school district to confirm school assignments for this home.
Get a cash offer in 3 minutes
Find out how much your home could sell for in as little as 3 minutes with a no-obligation cash offer.
Estimated market value$578,000
Get a cash offer in 3 minutes
Find out how much your home could sell for in as little as 3 minutes with a no-obligation cash offer.
Estimated market value
$578,000


