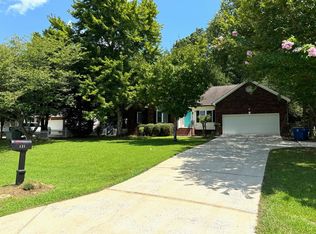Closed
$325,000
133 Polaris Dr, Wingate, NC 28174
3beds
1,993sqft
Single Family Residence
Built in 2000
0.39 Acres Lot
$326,100 Zestimate®
$163/sqft
$2,084 Estimated rent
Home value
$326,100
$300,000 - $352,000
$2,084/mo
Zestimate® history
Loading...
Owner options
Explore your selling options
What's special
Located just 1 mile from Wingate University, this beautiful 3-bedroom, 2.5-bathroom home offers a convenient commute to Charlotte via the Monroe Bypass. The addition added in 2013 created a more open concept for daily living. A formal living room greets you when you enter. Then step though a doorway into the kitchen, which is open to the family room and dining room, making it ideal for entertaining. The kitchen and bathrooms boast sleek granite countertops, complemented by stainless steel appliances and durable, stylish tile and LVP flooring throughout.
Set on a spacious 0.39-acre lot, the property includes an expansive, fenced-in backyard. The dedicated garden space and fruit-bearing plants, such as blueberries, plums, and figs, enhance the home's charm and potential for sustainable living. With its proximity to Wingate University and easy access to the bypass, this home offers a perfect blend of convenience, modern living, and a touch of country charm. No HOA!
Zillow last checked: 8 hours ago
Listing updated: November 19, 2024 at 03:09pm
Listing Provided by:
Leslie Price leslie.price@cbrealty.com,
Coldwell Banker Realty
Bought with:
Veronica Blackstone
CENTURY 21 Rucker Real Estate
Source: Canopy MLS as distributed by MLS GRID,MLS#: 4180161
Facts & features
Interior
Bedrooms & bathrooms
- Bedrooms: 3
- Bathrooms: 3
- Full bathrooms: 2
- 1/2 bathrooms: 1
- Main level bedrooms: 3
Primary bedroom
- Features: Ceiling Fan(s), En Suite Bathroom, Split BR Plan, Tray Ceiling(s)
- Level: Main
Bedroom s
- Features: Ceiling Fan(s), Split BR Plan
- Level: Main
Bedroom s
- Features: Ceiling Fan(s), Split BR Plan
- Level: Main
Bathroom full
- Features: Walk-In Closet(s)
- Level: Main
Bathroom full
- Level: Main
Bathroom half
- Level: Main
Dining room
- Features: Open Floorplan
- Level: Main
Family room
- Features: Ceiling Fan(s), Open Floorplan
- Level: Main
Kitchen
- Features: Open Floorplan
- Level: Main
Laundry
- Level: Main
Living room
- Features: Cathedral Ceiling(s), Ceiling Fan(s)
- Level: Main
Heating
- Heat Pump
Cooling
- Central Air
Appliances
- Included: Dishwasher, Electric Oven, Electric Range, Microwave, Refrigerator with Ice Maker
- Laundry: Laundry Room
Features
- Has basement: No
- Fireplace features: Gas Log, Living Room
Interior area
- Total structure area: 1,993
- Total interior livable area: 1,993 sqft
- Finished area above ground: 1,993
- Finished area below ground: 0
Property
Parking
- Parking features: Driveway
- Has uncovered spaces: Yes
Features
- Levels: One
- Stories: 1
Lot
- Size: 0.39 Acres
Details
- Parcel number: 09049188
- Zoning: AH6
- Special conditions: Standard
Construction
Type & style
- Home type: SingleFamily
- Property subtype: Single Family Residence
Materials
- Brick Partial, Vinyl
- Foundation: Crawl Space
Condition
- New construction: No
- Year built: 2000
Utilities & green energy
- Sewer: County Sewer
- Water: County Water
Community & neighborhood
Location
- Region: Wingate
- Subdivision: Edgewood Farms
Other
Other facts
- Road surface type: Concrete, Paved
Price history
| Date | Event | Price |
|---|---|---|
| 11/19/2024 | Sold | $325,000-4.4%$163/sqft |
Source: | ||
| 10/23/2024 | Price change | $340,000-2.9%$171/sqft |
Source: | ||
| 9/17/2024 | Price change | $350,000-4.1%$176/sqft |
Source: | ||
| 9/6/2024 | Listed for sale | $365,000+55.4%$183/sqft |
Source: | ||
| 10/30/2020 | Sold | $234,900-3.9%$118/sqft |
Source: | ||
Public tax history
| Year | Property taxes | Tax assessment |
|---|---|---|
| 2025 | $2,596 +18.3% | $343,400 +58.6% |
| 2024 | $2,194 +1.9% | $216,500 |
| 2023 | $2,154 | $216,500 |
Find assessor info on the county website
Neighborhood: 28174
Nearby schools
GreatSchools rating
- 6/10Wingate Elementary SchoolGrades: PK-5Distance: 0.5 mi
- 6/10East Union Middle SchoolGrades: 6-8Distance: 4.4 mi
- 4/10Forest Hills High SchoolGrades: 9-12Distance: 2.8 mi
Get a cash offer in 3 minutes
Find out how much your home could sell for in as little as 3 minutes with a no-obligation cash offer.
Estimated market value
$326,100
Get a cash offer in 3 minutes
Find out how much your home could sell for in as little as 3 minutes with a no-obligation cash offer.
Estimated market value
$326,100
