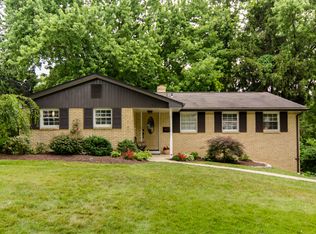Sold for $325,000 on 08/27/25
$325,000
133 Point Vue Dr, Pittsburgh, PA 15237
3beds
--sqft
Single Family Residence
Built in 1963
0.48 Acres Lot
$322,500 Zestimate®
$--/sqft
$2,275 Estimated rent
Home value
$322,500
$306,000 - $339,000
$2,275/mo
Zestimate® history
Loading...
Owner options
Explore your selling options
What's special
Charming Brick Ranch on a Quiet Cul-de-Sac — Just 12 Minutes from Downtown Pittsburgh
Discover comfort and convenience in this beautifully maintained brick ranch, nestled on a peaceful cul-de-sac with a large level yard and a spacious, maintenance-free deck perfect for entertaining or relaxing in privacy.
Inside, you'll find an inviting layout featuring hardwood floors, cozy carpeting, and a stylish kitchen outfitted with maple cabinetry, soft-close drawers, pull-out shelving, and generous counter space. A large pantry offers even more storage for your culinary needs.
Boasting three bedrooms—including a private owner's suite with a double closet and ensuite bath—this home is designed for functionality and ease. Located just minutes from top-tier shopping and dining options, it's an ideal blend of suburban tranquility and urban accessibility.
Zillow last checked: 8 hours ago
Listing updated: August 27, 2025 at 09:12am
Listed by:
Mary Montgomery 412-366-1600,
COLDWELL BANKER REALTY
Bought with:
Edward Nadolny, RS322724
REDFIN CORPORATION
Source: WPMLS,MLS#: 1712204 Originating MLS: West Penn Multi-List
Originating MLS: West Penn Multi-List
Facts & features
Interior
Bedrooms & bathrooms
- Bedrooms: 3
- Bathrooms: 3
- Full bathrooms: 2
- 1/2 bathrooms: 1
Primary bedroom
- Level: Main
- Dimensions: 13x13
Bedroom 2
- Level: Main
- Dimensions: 13x11
Bedroom 3
- Level: Main
- Dimensions: 12x09
Dining room
- Level: Main
- Dimensions: 12x12
Family room
- Level: Lower
- Dimensions: 18x12
Kitchen
- Level: Main
- Dimensions: 16x07
Living room
- Level: Main
- Dimensions: 19x14
Heating
- Forced Air, Gas
Cooling
- Central Air
Appliances
- Included: Some Gas Appliances, Dryer, Dishwasher, Disposal, Microwave, Refrigerator, Stove, Washer
Features
- Pantry
- Flooring: Hardwood, Tile, Carpet
- Windows: Multi Pane, Screens
- Basement: Finished,Walk-Out Access
- Number of fireplaces: 2
Property
Parking
- Total spaces: 2
- Parking features: Built In, Garage Door Opener
- Has attached garage: Yes
Features
- Levels: One
- Stories: 1
- Pool features: None
Lot
- Size: 0.48 Acres
- Dimensions: 75 x 284 x 75 x 276ML
Details
- Parcel number: 0515D00073000000
Construction
Type & style
- Home type: SingleFamily
- Architectural style: Ranch
- Property subtype: Single Family Residence
Materials
- Brick
- Roof: Asphalt
Condition
- Resale
- Year built: 1963
Utilities & green energy
- Sewer: Public Sewer
- Water: Public
Community & neighborhood
Location
- Region: Pittsburgh
Price history
| Date | Event | Price |
|---|---|---|
| 8/27/2025 | Sold | $325,000 |
Source: | ||
| 8/14/2025 | Pending sale | $325,000 |
Source: | ||
| 7/22/2025 | Contingent | $325,000 |
Source: | ||
| 7/18/2025 | Listed for sale | $325,000+217.5% |
Source: | ||
| 11/22/1994 | Sold | $102,375 |
Source: Public Record | ||
Public tax history
| Year | Property taxes | Tax assessment |
|---|---|---|
| 2025 | $4,616 +11.9% | $152,000 |
| 2024 | $4,124 +473.6% | $152,000 |
| 2023 | $719 | $152,000 |
Find assessor info on the county website
Neighborhood: 15237
Nearby schools
GreatSchools rating
- 7/10Mcintyre El SchoolGrades: K-5Distance: 2.5 mi
- 8/10North Hills Junior High SchoolGrades: 6-8Distance: 2.1 mi
- 7/10North Hills Senior High SchoolGrades: 9-12Distance: 2.1 mi
Schools provided by the listing agent
- District: North Hills
Source: WPMLS. This data may not be complete. We recommend contacting the local school district to confirm school assignments for this home.

Get pre-qualified for a loan
At Zillow Home Loans, we can pre-qualify you in as little as 5 minutes with no impact to your credit score.An equal housing lender. NMLS #10287.
