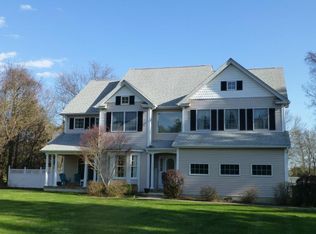SPECTACULAR RETREAT ON OVER 2 ACRES OF NATURAL LANDSCAPING! BEING BUILT TO PERFECTION, THIS 4 BEDROOM, 2.5 BATH HOME BOASTS A DESIRABLE KITCHEN WITH AN AMAZING BREAKFAST NOOK & BUTLER'S PANTRY! COME HOME TO A NEW BEGINNING WITH THIS FRESH, INSPIRING AND BEAUTIFUL COLONIAL THAT COMES WITH A FULL BASEMENT, GLEAMING HARDWOOD FLOORS, AN OVERSIZED CENTER ISLAND, AND STAINLESS STEEL APPLAINCES. A STUDY ADDS TO THE PERFECTION WITH EVERYTHING THAT YOU CAN ASK FOR AND MORE. COMPLETE WITH A TWO CAR GARAGE, THIS HOME IS A MASTERY OF SPACE AND ELEGANCE IN A SAUGHT AFTER COMMUNITY WITH AWARD WINNING SCHOOLS, TOP NOTCH RESTAURANTS AND IS CLOSE TO TRANSPORTATION AND HIGHWAYS! WHEN ONLY THE BEST WILL DO, THIS HOME IS FOR YOU! ANTICIPATED COMPLETION IS APRIL 2021. STILL TIME TO PICK OUT YOUR PAINT COLORS....
This property is off market, which means it's not currently listed for sale or rent on Zillow. This may be different from what's available on other websites or public sources.
