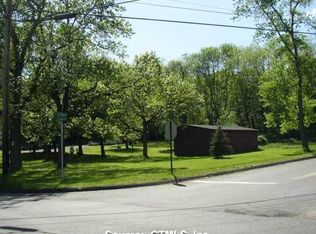Beautiful country setting! Huge garage w/storage space,circ. 2nd driveway, pellet stove, wired for hot tub,new well,new furnace, new carpeting on second floor,Gorgeous backyard view of babbling brook, peaceful tranquility describes this home! possible in law.
This property is off market, which means it's not currently listed for sale or rent on Zillow. This may be different from what's available on other websites or public sources.
