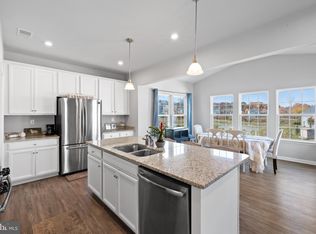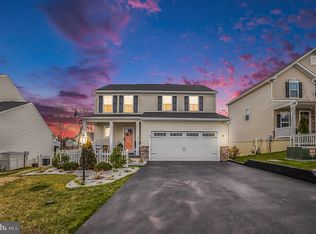Fantastic almost new construction home is ready for new owners! This New Hanover Township Single has just about everything you could want. A Stone and siding exterior greet you, with an inviting covered front porch to sit and relax on. The entrance way features a powder room just to the left, then a large Mudroom off the 2 car attached garage that will allow you to not track in your day throughout the home! Next, an Open Floor-plan (all hardwood flooring) with a Living room with Crown Molding, leading to the Dining rm with the same, and a gorgeous Kitchen with All stainless appliances (Microwave, Gas Stove, Dishwasher and Refrigerator), Granite counters, Dark wood cabinetry, a Large Pantry, and the list goes on and on. The second level features 3 well sized bedrooms including the Master Suite. The Suite has a spacious walk in closest with a window for natural light, and a Master Bath with stall shower and upgraded tile and vanity! A full hall bath, PLUS a second floor oversized Laundry room were added for the perfect convenience! Down to the lower level you will find 3 storage rooms/areas along with a finished room used as a great room! The basement finished portion is carpeted for a comfortable feel. A rear yard overlooking open space, make this a perfect place to call home. Just a short drive to shopping, 422, 100, and so many other major roadways! A job transfer makes this all possible for you. Hurry, this development is now sold out! A full upgrade list is available on request!
This property is off market, which means it's not currently listed for sale or rent on Zillow. This may be different from what's available on other websites or public sources.

