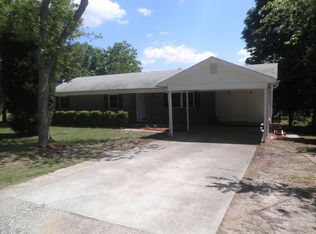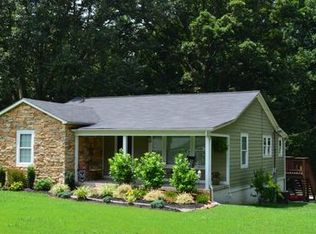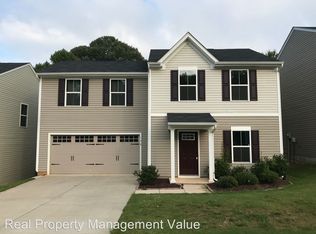Closed
$255,000
133 Pine State Rd, Troutman, NC 28166
2beds
1,430sqft
Single Family Residence
Built in 1963
0.35 Acres Lot
$255,600 Zestimate®
$178/sqft
$1,604 Estimated rent
Home value
$255,600
$238,000 - $276,000
$1,604/mo
Zestimate® history
Loading...
Owner options
Explore your selling options
What's special
Brick Ranch in Troutman only minutes from downtown and I-77. Great opportunity to maximize your budget in quiet yet growing Troutman and still have a short commute to any hotspot of your choice. This home was originally a 3 bedroom one bath however a previous owner took a bedroom and added a huge additional bathroom. With a huge den area, and sunroom providing ample entertaining and lounge area the current owner considered converting the formal living room to an additional bedroom. For a limited investment this could easily be done giving you a 3 bedroom 2 bath. The kitchen provides ample cabinet and prep space as well as a dining area for a true eat in kitchen experience. The sunroom on the back of the home offers tons of windows to overlook a great fairly level backyard for the family to enjoy. The home does not feature a garage but does feature a metal carport and the unfinished basement area fulfills typical storage needs. Come take a look!
Zillow last checked: 8 hours ago
Listing updated: August 05, 2025 at 01:29pm
Listing Provided by:
Chris Spencer chrisspencer@realtyexecutives.com,
Realty Executives of Hickory
Bought with:
Rachel Homesley
NorthGroup Real Estate LLC
Source: Canopy MLS as distributed by MLS GRID,MLS#: 4255875
Facts & features
Interior
Bedrooms & bathrooms
- Bedrooms: 2
- Bathrooms: 2
- Full bathrooms: 2
- Main level bedrooms: 2
Primary bedroom
- Level: Main
Bedroom s
- Level: Main
Bathroom full
- Level: Main
Bathroom full
- Level: Main
Den
- Level: Main
Kitchen
- Level: Main
Living room
- Level: Main
Sunroom
- Level: Main
Heating
- Forced Air
Cooling
- Central Air
Appliances
- Included: Dishwasher, Electric Range, Refrigerator
- Laundry: Main Level
Features
- Kitchen Island, Pantry
- Flooring: Carpet, Wood
- Windows: Insulated Windows
- Basement: Partial
Interior area
- Total structure area: 1,430
- Total interior livable area: 1,430 sqft
- Finished area above ground: 1,430
- Finished area below ground: 0
Property
Parking
- Parking features: Detached Carport
- Has carport: Yes
Features
- Levels: One
- Stories: 1
- Waterfront features: None
Lot
- Size: 0.35 Acres
- Features: Cleared
Details
- Parcel number: 4741138366.000
- Zoning: RS
- Special conditions: Standard
Construction
Type & style
- Home type: SingleFamily
- Property subtype: Single Family Residence
Materials
- Brick Partial, Vinyl
- Foundation: Crawl Space
- Roof: Shingle
Condition
- New construction: No
- Year built: 1963
Utilities & green energy
- Sewer: Septic Installed
- Water: Well
Community & neighborhood
Location
- Region: Troutman
- Subdivision: none
Other
Other facts
- Listing terms: Cash,Conventional
- Road surface type: Concrete, Paved
Price history
| Date | Event | Price |
|---|---|---|
| 7/24/2025 | Sold | $255,000-3.8%$178/sqft |
Source: | ||
| 5/8/2025 | Listed for sale | $265,000+12.8%$185/sqft |
Source: | ||
| 4/1/2025 | Listing removed | $1,900$1/sqft |
Source: Zillow Rentals Report a problem | ||
| 3/12/2025 | Price change | $1,900-9.5%$1/sqft |
Source: Zillow Rentals Report a problem | ||
| 3/11/2025 | Listed for rent | $2,100$1/sqft |
Source: Zillow Rentals Report a problem | ||
Public tax history
| Year | Property taxes | Tax assessment |
|---|---|---|
| 2025 | $1,156 +100% | $182,720 |
| 2024 | $578 -50% | $182,720 |
| 2023 | $1,156 +49.2% | $182,720 +62.9% |
Find assessor info on the county website
Neighborhood: 28166
Nearby schools
GreatSchools rating
- 6/10Troutman Elementary SchoolGrades: PK-5Distance: 0.4 mi
- 2/10Troutman Middle SchoolGrades: 6-8Distance: 0.3 mi
- 4/10South Iredell High SchoolGrades: 9-12Distance: 8 mi
Get a cash offer in 3 minutes
Find out how much your home could sell for in as little as 3 minutes with a no-obligation cash offer.
Estimated market value
$255,600
Get a cash offer in 3 minutes
Find out how much your home could sell for in as little as 3 minutes with a no-obligation cash offer.
Estimated market value
$255,600


