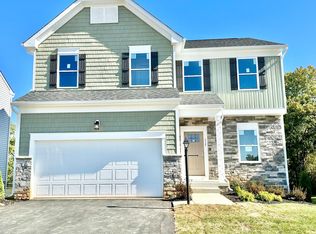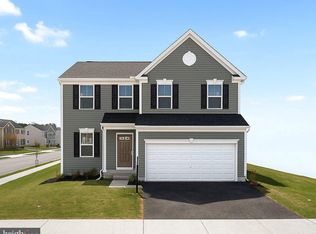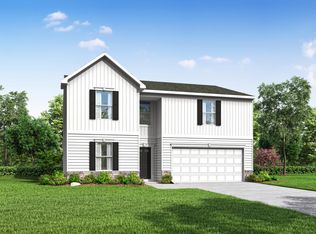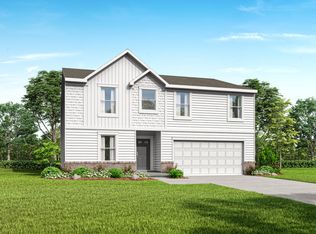Sold for $459,990
$459,990
133 Peters Ave, Ranson, WV 25438
4beds
2,199sqft
Single Family Residence
Built in ----
5,790 Square Feet Lot
$-- Zestimate®
$209/sqft
$2,660 Estimated rent
Home value
Not available
Estimated sales range
Not available
$2,660/mo
Zestimate® history
Loading...
Owner options
Explore your selling options
What's special
Move-in Ready, Rockford model!! THREE level home with partially finished basement and future bath rough in’s. Come and see this charming home perfectly situated at the end of the street! The covered front porch is ready for your rocking chairs!! This home features the desired open floor plan with the upgraded kitchen sunroom room!! This increases BOTH the kitchen AND the basement space! (10x16 on each floor.) Don’t forget the partially finished basement with upgraded poured concrete double door walk up!! So much natural light! Upgrades include, stainless steel appliances, upgraded granite options, prewires for ceiling fans in all bedrooms and family room, frameless shower upgrade in owner’s bath!! Also unfinished basement storage room! This home has it all!
Zillow last checked: 8 hours ago
Listing updated: December 31, 2024 at 04:01pm
Listed by:
Christen Hope Smith 703-400-8367,
Keller Williams Realty
Bought with:
Jorge Alvarez, 0225087639
First Decision Realty LLC
Source: Bright MLS,MLS#: WVJF2013048
Facts & features
Interior
Bedrooms & bathrooms
- Bedrooms: 4
- Bathrooms: 3
- Full bathrooms: 2
- 1/2 bathrooms: 1
- Main level bathrooms: 1
Basement
- Area: 82
Heating
- ENERGY STAR Qualified Equipment, Heat Pump, Electric
Cooling
- Programmable Thermostat, Central Air, Heat Pump, Electric
Appliances
- Included: Microwave, Built-In Range, Dishwasher, Disposal, Dryer, Energy Efficient Appliances, Exhaust Fan, Washer, Water Heater, Stainless Steel Appliance(s), Oven/Range - Electric, Refrigerator, Cooktop, Electric Water Heater
- Laundry: Upper Level
Features
- Combination Dining/Living, Dining Area, Family Room Off Kitchen, Open Floorplan, Kitchen Island, Pantry, Recessed Lighting, Bathroom - Tub Shower, Upgraded Countertops, Walk-In Closet(s), Dry Wall
- Flooring: Ceramic Tile, Luxury Vinyl, Other, Carpet
- Doors: ENERGY STAR Qualified Doors
- Windows: Double Pane Windows, Energy Efficient, Insulated Windows, Low Emissivity Windows
- Basement: Windows,Exterior Entry,Partially Finished,Concrete,Space For Rooms
- Has fireplace: No
Interior area
- Total structure area: 2,199
- Total interior livable area: 2,199 sqft
- Finished area above ground: 2,117
- Finished area below ground: 82
Property
Parking
- Total spaces: 2
- Parking features: Garage Faces Front, Driveway, Attached
- Attached garage spaces: 2
- Has uncovered spaces: Yes
Accessibility
- Accessibility features: Accessible Entrance
Features
- Levels: Three
- Stories: 3
- Pool features: None
Lot
- Size: 5,790 sqft
Details
- Additional structures: Above Grade, Below Grade
- Parcel number: NO TAX RECORD
- Zoning: 0
- Special conditions: Standard
Construction
Type & style
- Home type: SingleFamily
- Architectural style: Contemporary,Traditional
- Property subtype: Single Family Residence
Materials
- Asphalt, Batts Insulation, Blown-In Insulation, CPVC/PVC, Spray Foam Insulation, Vinyl Siding
- Foundation: Concrete Perimeter, Passive Radon Mitigation
- Roof: Architectural Shingle
Condition
- Excellent
- New construction: Yes
Details
- Builder model: ROCKFORD MODEL
- Builder name: MARONDA HOMES
Utilities & green energy
- Electric: 200+ Amp Service
- Sewer: Public Sewer
- Water: Public
- Utilities for property: Cable Available, Electricity Available, Phone Available, Water Available
Community & neighborhood
Location
- Region: Ranson
- Subdivision: Huntwell West
- Municipality: Charles Town
HOA & financial
HOA
- Has HOA: Yes
- HOA fee: $59 monthly
Other
Other facts
- Listing agreement: Exclusive Right To Sell
- Ownership: Fee Simple
Price history
| Date | Event | Price |
|---|---|---|
| 9/2/2025 | Listing removed | $475,000$216/sqft |
Source: | ||
| 3/2/2025 | Listed for sale | $475,000+3.3%$216/sqft |
Source: | ||
| 12/31/2024 | Sold | $459,990$209/sqft |
Source: | ||
| 12/1/2024 | Contingent | $459,990$209/sqft |
Source: | ||
| 9/7/2024 | Price change | $459,990-1.1%$209/sqft |
Source: | ||
Public tax history
| Year | Property taxes | Tax assessment |
|---|---|---|
| 2025 | $3,782 +363.8% | $270,200 +841.5% |
| 2024 | $815 | $28,700 |
Find assessor info on the county website
Neighborhood: 25438
Nearby schools
GreatSchools rating
- 4/10T A Lowery Elementary SchoolGrades: PK-5Distance: 3.3 mi
- 7/10Wildwood Middle SchoolGrades: 6-8Distance: 3.6 mi
- 7/10Jefferson High SchoolGrades: 9-12Distance: 3.4 mi
Schools provided by the listing agent
- Elementary: Ranson
- Middle: Wildwood
- High: Jefferson
- District: Jefferson County Schools
Source: Bright MLS. This data may not be complete. We recommend contacting the local school district to confirm school assignments for this home.
Get pre-qualified for a loan
At Zillow Home Loans, we can pre-qualify you in as little as 5 minutes with no impact to your credit score.An equal housing lender. NMLS #10287.



