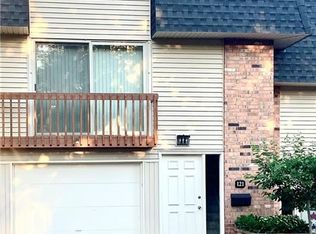Closed
$176,000
133 Penn Ln, Rochester, NY 14625
2beds
1,184sqft
Townhouse, Condominium
Built in 1969
-- sqft lot
$200,300 Zestimate®
$149/sqft
$2,001 Estimated rent
Maximize your home sale
Get more eyes on your listing so you can sell faster and for more.
Home value
$200,300
$186,000 - $214,000
$2,001/mo
Zestimate® history
Loading...
Owner options
Explore your selling options
What's special
Welcome Home to this Spacious Townhome/Condo in Popular Forest Hill! Large Entry Foyer, Main First Floor Bonus Room Could Be 3rd Bedroom or Office, Extra Large Light Filled Living/Dining Room, Fully Applianced Eat-in Kitchen with Breakfast Bar and Sliding Door Access to Private Deck. Primary Bedroom with Walk-in Closet and Half Bath, 2nd Bedroom with Double Closets. Newer Neutral Paint Top to Bottom, 2 Updated Half Baths and Full Bath with Tub/Shower Combination. Newer Roof and 2017 Hot Water Heater, Regularly and Professionally Maintained Furnace and Central Air Conditioning, Electric Service on Circuit Breakers. Desired 1 Car Attached Garage with Electric Opener to Keep You Out of the Rochester Weather. Greenlight High Speed Internet Available! Plenty of Guest Parking, Literally Steps to All Amenities and Minutes to All Rochester Has to Offer! Central Location Close to Everything! Delayed Negotiations Until 1/8/23 @ 6PM, 24 Hour Life of Offer. Thank you.
Zillow last checked: 8 hours ago
Listing updated: March 24, 2023 at 03:17pm
Listed by:
Mark H. Mackey 585-218-6816,
RE/MAX Realty Group
Bought with:
Richard L. Leasure, 30LE1170357
Howard Hanna
Source: NYSAMLSs,MLS#: R1450102 Originating MLS: Rochester
Originating MLS: Rochester
Facts & features
Interior
Bedrooms & bathrooms
- Bedrooms: 2
- Bathrooms: 3
- Full bathrooms: 1
- 1/2 bathrooms: 2
Heating
- Gas, Forced Air
Cooling
- Central Air
Appliances
- Included: Dryer, Dishwasher, Exhaust Fan, Electric Oven, Electric Range, Gas Water Heater, Refrigerator, Range Hood, Washer
Features
- Entrance Foyer, Eat-in Kitchen, Living/Dining Room, Sliding Glass Door(s), Programmable Thermostat
- Flooring: Carpet, Ceramic Tile, Laminate, Varies
- Doors: Sliding Doors
- Basement: Partial,Partially Finished
- Has fireplace: No
Interior area
- Total structure area: 1,184
- Total interior livable area: 1,184 sqft
Property
Parking
- Total spaces: 1
- Parking features: Attached, Garage, Other, See Remarks, Garage Door Opener
- Attached garage spaces: 1
Features
- Levels: Two
- Stories: 2
- Patio & porch: Deck
- Exterior features: Deck
Lot
- Size: 3,484 sqft
- Features: Near Public Transit, Residential Lot
Details
- Parcel number: 26420012320000020500000133
- Special conditions: Standard
Construction
Type & style
- Home type: Condo
- Property subtype: Townhouse, Condominium
Materials
- Brick, Vinyl Siding, Copper Plumbing
- Roof: Asphalt
Condition
- Resale
- Year built: 1969
Utilities & green energy
- Electric: Circuit Breakers
- Sewer: Connected
- Water: Connected, Public
- Utilities for property: Cable Available, High Speed Internet Available, Sewer Connected, Water Connected
Community & neighborhood
Location
- Region: Rochester
- Subdivision: Forrest Hill Condo
HOA & financial
HOA
- HOA fee: $330 monthly
- Services included: Common Area Maintenance, Common Area Insurance, Insurance, Maintenance Structure, Reserve Fund, Sewer, Snow Removal, Trash, Water
- Association name: Crofton
Other
Other facts
- Listing terms: Cash,Conventional
Price history
| Date | Event | Price |
|---|---|---|
| 2/17/2023 | Sold | $176,000+25.8%$149/sqft |
Source: | ||
| 1/9/2023 | Pending sale | $139,900$118/sqft |
Source: | ||
| 1/3/2023 | Listed for sale | $139,900+12065.2%$118/sqft |
Source: | ||
| 6/17/2017 | Listing removed | $1,150$1/sqft |
Source: RE/MAX Realty Group, Ltd. #R1052426 | ||
| 6/16/2017 | Sold | $1,150-98.5%$1/sqft |
Source: Agent Provided | ||
Public tax history
| Year | Property taxes | Tax assessment |
|---|---|---|
| 2025 | -- | $97,500 |
| 2024 | -- | $97,500 |
| 2023 | -- | $97,500 +48.4% |
Find assessor info on the county website
Neighborhood: 14625
Nearby schools
GreatSchools rating
- 8/10Indian Landing Elementary SchoolGrades: K-5Distance: 1.7 mi
- 7/10Bay Trail Middle SchoolGrades: 6-8Distance: 1.4 mi
- 8/10Penfield Senior High SchoolGrades: 9-12Distance: 1.3 mi
Schools provided by the listing agent
- Elementary: Indian Landing Elementary
- Middle: Bay Trail Middle
- High: Penfield Senior High
- District: Penfield
Source: NYSAMLSs. This data may not be complete. We recommend contacting the local school district to confirm school assignments for this home.
