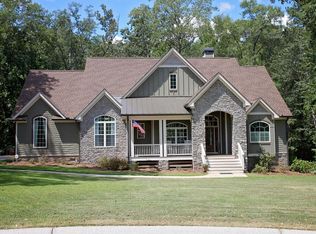Sold for $445,000 on 06/30/25
$445,000
133 Pearl Moon Dr, Eatonton, GA 31024
4beds
2,439sqft
Residential Home, Single Family Residence
Built in 2015
1.11 Acres Lot
$459,100 Zestimate®
$182/sqft
$2,815 Estimated rent
Home value
$459,100
$354,000 - $601,000
$2,815/mo
Zestimate® history
Loading...
Owner options
Explore your selling options
What's special
4 Bedroom, 3 Bathroom Home in a Sought-After Subdivision This spacious and beautifully designed custom built home offers the perfect blend of comfort and elegance. The open living room features vaulted ceilings and a stunning fireplace, creating a warm and inviting space for family gatherings or entertaining guests. The kitchen is equipped with stainless steel appliances, a pantry, a breakfast area, and a uniquely tall island, providing ample space for cooking and dining. A separate dining room is perfect for hosting family meals. The master suite boasts coffered ceilings and a beautiful bathroom featuring dual vanities, a tile shower, and a garden tub, offering plenty of space and privacy. The main floor also includes two additional bedrooms, one bathroom, and a conveniently located laundry room. Upstairs, you will find a fourth bedroom, an additional bathroom, small flex space and a second laundry room for added convenience. Step outside to a private, fenced backyard that backs up to the National Forestry with plenty of room for relaxing or entertaining. The property also includes a two-car attached garage and a detached building, offering endless possibilities for a home office, gym, or workshop. Sitting on two lots totaling 1.11 acres, this home provides the perfect setting for making lifelong memories. One year home warranty to Buyer at Closing.
Zillow last checked: 8 hours ago
Listing updated: July 01, 2025 at 03:33am
Listed by:
Group Alliance Home & Land,
Keller Williams Realty Premier
Source: LCBOR,MLS#: 68210
Facts & features
Interior
Bedrooms & bathrooms
- Bedrooms: 4
- Bathrooms: 3
- Full bathrooms: 3
Primary bedroom
- Level: First
Bedroom 2
- Level: First
Bedroom 3
- Level: First
Bedroom 4
- Level: First
Bedroom 5
- Level: Second
Dining room
- Level: First
Kitchen
- Level: First
Living room
- Features: Vaulted Ceiling, Ceiling Fan,
- Level: First
Heating
- Central, Electric
Cooling
- Central Air
Appliances
- Included: Built in Microwave, Cooktop, Dishwasher, Refrigerator, Wall Oven, Stainless Steel Appliance(s), Electric Water Heater
- Laundry: First Level
Features
- Crown Molding, Double Vanity, Soaking Tub, Granite Counters, Kitchen Island, Pantry, Separate Shower, Vaulted Ceiling(s)
- Flooring: Carpet, Tile, Wood
- Has fireplace: Yes
- Fireplace features: Masonry, Fire Pit
Interior area
- Total structure area: 2,439
- Total interior livable area: 2,439 sqft
Property
Parking
- Total spaces: 2
- Parking features: 2 Car Attached, Paved
- Attached garage spaces: 2
- Has uncovered spaces: Yes
Features
- Levels: One and One Half
- Stories: 1
- Patio & porch: Covered Patio, Covered Porch
- Exterior features: Paved Walkway
- Fencing: Partial
- Has view: Yes
- View description: None
- Waterfront features: None, Lake Access (None), No Seawall
Lot
- Size: 1.11 Acres
- Features: City Lot
- Topography: Level
Details
- Additional structures: Workshop
- Parcel number: 064 001008
- Zoning description: Residential
- Special conditions: Standard
Construction
Type & style
- Home type: SingleFamily
- Architectural style: Ranch
- Property subtype: Residential Home, Single Family Residence
Materials
- Hardy Board
- Foundation: Slab
- Roof: Asphalt/Comp Shingle
Condition
- Year built: 2015
Utilities & green energy
- Gas: None
- Sewer: Septic Tank
- Water: County
- Utilities for property: Gigabit Fiber
Community & neighborhood
Security
- Security features: Smoke Detector(s)
Community
- Community features: No Golf Membership
Location
- Region: Eatonton
- Subdivision: WOODLAND CREEK
HOA & financial
HOA
- HOA fee: $35 monthly
Other
Other facts
- Listing agreement: Exclusive Right To Sell
Price history
| Date | Event | Price |
|---|---|---|
| 6/30/2025 | Sold | $445,000-5.1%$182/sqft |
Source: | ||
| 5/13/2025 | Pending sale | $469,000$192/sqft |
Source: | ||
| 5/13/2025 | Contingent | $469,000$192/sqft |
Source: | ||
| 3/27/2025 | Listed for sale | $469,000+27.1%$192/sqft |
Source: | ||
| 7/5/2021 | Sold | $369,000+2.5%$151/sqft |
Source: | ||
Public tax history
| Year | Property taxes | Tax assessment |
|---|---|---|
| 2024 | $3,697 -10.7% | $176,009 -11.1% |
| 2023 | $4,140 -3.6% | $197,926 +34% |
| 2022 | $4,295 +48.5% | $147,716 +41.9% |
Find assessor info on the county website
Neighborhood: 31024
Nearby schools
GreatSchools rating
- 6/10Putnam County Elementary SchoolGrades: 3-5Distance: 2.7 mi
- 6/10Putnam County Middle SchoolGrades: 6-8Distance: 2.2 mi
- 5/10Putnam County High SchoolGrades: 9-12Distance: 4.1 mi

Get pre-qualified for a loan
At Zillow Home Loans, we can pre-qualify you in as little as 5 minutes with no impact to your credit score.An equal housing lender. NMLS #10287.
Sell for more on Zillow
Get a free Zillow Showcase℠ listing and you could sell for .
$459,100
2% more+ $9,182
With Zillow Showcase(estimated)
$468,282