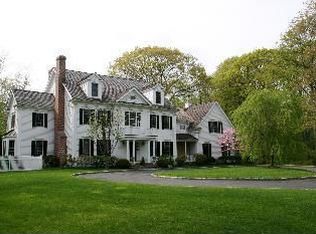Distinguished newer stone Georgian Colonial in classic mid-country Greenwich located near town & schools! Thoughtfully designed w/high attention to detail. This 6 BR home has over 8200 SF, perfect for today's living. There are high ceilings & well-proportioned rooms for informal/formal living. Entrance foyer has double height ceiling. Kitchen, family room & office overlook the stunning garden w/stone walls, pool & lawn. Master suite has tray ceiling, walk-in closets, FP & luxe bath. 4 additional en suite bedrooms & office on 2nd floor. Third floor guest suite has sitting room, bed/bath. A newly renovated garden walk-out level has game/media/exercise areas, playroom, work shop & bath. 3rd garage was converted. Huge amounts of storage. Full house generator. Heated front walkways. Perfection!
This property is off market, which means it's not currently listed for sale or rent on Zillow. This may be different from what's available on other websites or public sources.
