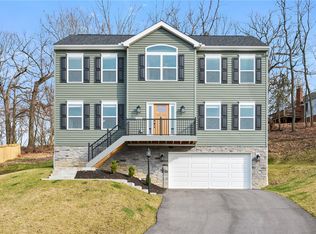Sold for $402,500 on 03/10/23
$402,500
133 Parkview Rd, Pittsburgh, PA 15237
3beds
--sqft
Single Family Residence
Built in 1955
1.55 Acres Lot
$426,500 Zestimate®
$--/sqft
$2,023 Estimated rent
Home value
$426,500
$405,000 - $448,000
$2,023/mo
Zestimate® history
Loading...
Owner options
Explore your selling options
What's special
Beautifully renovated, meticulously kept, 3 bedrm brick ranch style home. Maintenance-free brick exterior is complimented by professional grade landscaping and an exquisite rear stone patio overlooking the 1.55 acre park-like lot. Sun-lit living room accented with a hand cut stone fireplace & updated carpeting. Stainless steel appliances, newer cabinetry, newer counter tops, glass tile back splash, lighting & hardwood look porcelain tile flooring, are features of the renovated kitchen. The Dining room continues the porcelain tile flooring & is open to the kitchen, living rm & sunroom. Walls of Windows, inlaid wood ceiling & flagstone floor highlights of Sunroom. 3 generously sized bedrms with ample closet space. Lower level offers a huge game rm w/wood burning stove, access to laundry room, storage area & 2 car integral grg w/workroom area. Home is located at the end of a residential street & is adjacent to The community private walking trail for the Ross Park Trails community .
Zillow last checked: 8 hours ago
Listing updated: March 10, 2023 at 07:06am
Listed by:
Elaine Bodnar 412-366-1600,
COLDWELL BANKER REALTY
Bought with:
Robin Taylor
COLDWELL BANKER REALTY
Source: WPMLS,MLS#: 1590899 Originating MLS: West Penn Multi-List
Originating MLS: West Penn Multi-List
Facts & features
Interior
Bedrooms & bathrooms
- Bedrooms: 3
- Bathrooms: 2
- Full bathrooms: 1
- 1/2 bathrooms: 1
Primary bedroom
- Level: Main
- Dimensions: 14x11
Bedroom 2
- Level: Main
- Dimensions: 13x10
Bedroom 3
- Level: Main
- Dimensions: 12x11
Bonus room
- Level: Lower
- Dimensions: 21x11
Dining room
- Level: Main
- Dimensions: 11x11
Entry foyer
- Level: Main
- Dimensions: 6x4
Family room
- Level: Main
- Dimensions: 16x12
Game room
- Level: Lower
- Dimensions: 23x13
Kitchen
- Level: Main
- Dimensions: 15x11
Living room
- Level: Main
- Dimensions: 19x13
Heating
- Forced Air, Gas
Cooling
- Central Air
Appliances
- Included: Some Electric Appliances, Some Gas Appliances, Convection Oven, Cooktop, Dryer, Dishwasher, Microwave, Refrigerator, Stove, Washer
Features
- Window Treatments
- Flooring: Hardwood, Tile, Carpet
- Windows: Window Treatments
- Basement: Finished,Interior Entry
- Number of fireplaces: 2
Property
Parking
- Total spaces: 2
- Parking features: Built In, Garage Door Opener
- Has attached garage: Yes
Features
- Levels: One
- Stories: 1
- Pool features: None
Lot
- Size: 1.55 Acres
- Dimensions: 1.5504
Details
- Parcel number: 0518D00040000000
Construction
Type & style
- Home type: SingleFamily
- Architectural style: Colonial,Ranch
- Property subtype: Single Family Residence
Materials
- Brick
- Roof: Asphalt
Condition
- Resale
- Year built: 1955
Utilities & green energy
- Sewer: Public Sewer
- Water: Well
Community & neighborhood
Community
- Community features: Public Transportation
Location
- Region: Pittsburgh
- Subdivision: White Oak Heights
Price history
| Date | Event | Price |
|---|---|---|
| 3/10/2023 | Sold | $402,500+3.2% |
Source: | ||
| 2/7/2023 | Contingent | $389,900 |
Source: | ||
| 1/24/2023 | Listed for sale | $389,900 |
Source: | ||
Public tax history
| Year | Property taxes | Tax assessment |
|---|---|---|
| 2025 | $6,117 +72.1% | $201,400 +53.7% |
| 2024 | $3,554 +473.6% | $131,000 |
| 2023 | $620 | $131,000 |
Find assessor info on the county website
Neighborhood: 15237
Nearby schools
GreatSchools rating
- 7/10Mcintyre El SchoolGrades: K-5Distance: 0.1 mi
- 8/10North Hills Junior High SchoolGrades: 6-8Distance: 2 mi
- 7/10North Hills Senior High SchoolGrades: 9-12Distance: 1.9 mi
Schools provided by the listing agent
- District: North Hills
Source: WPMLS. This data may not be complete. We recommend contacting the local school district to confirm school assignments for this home.

Get pre-qualified for a loan
At Zillow Home Loans, we can pre-qualify you in as little as 5 minutes with no impact to your credit score.An equal housing lender. NMLS #10287.
